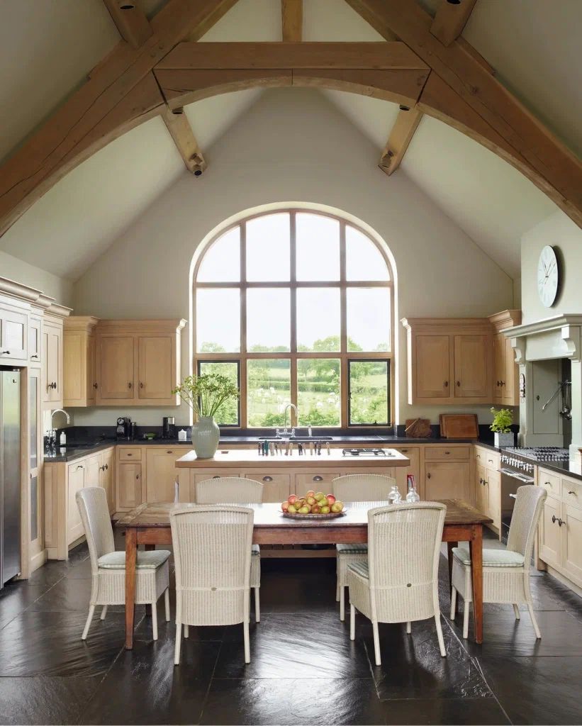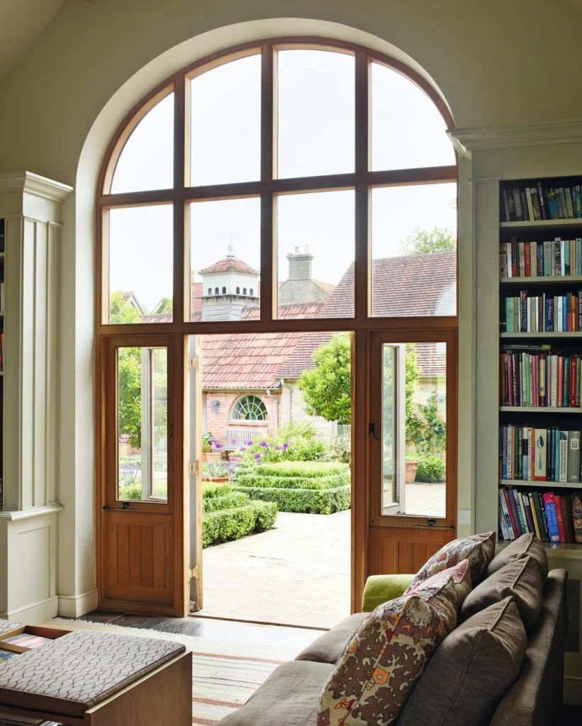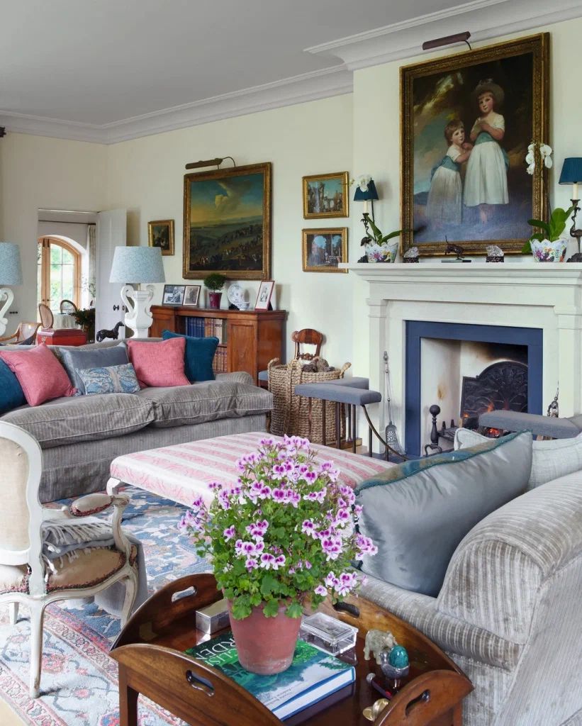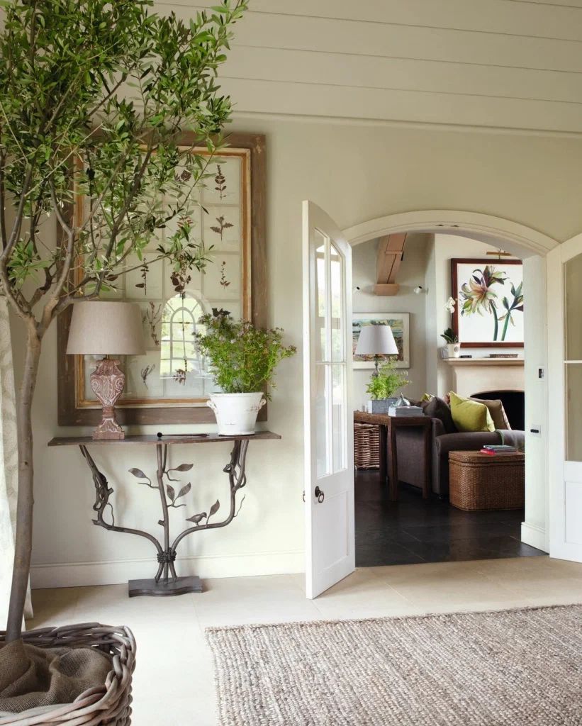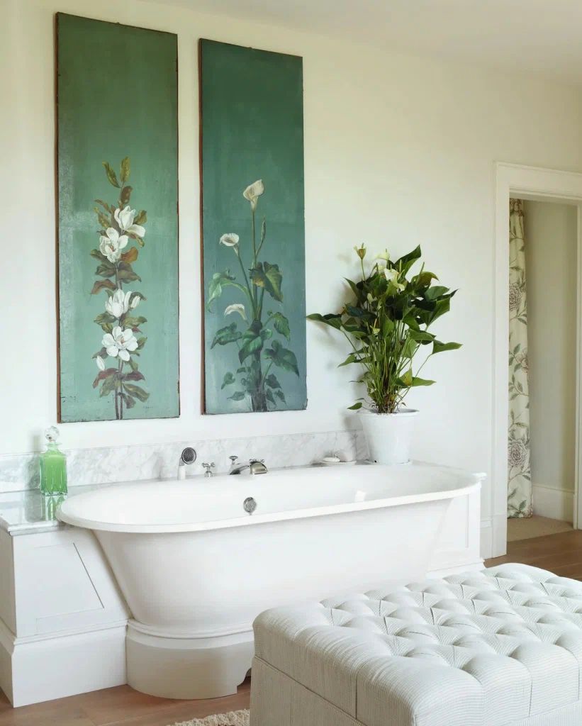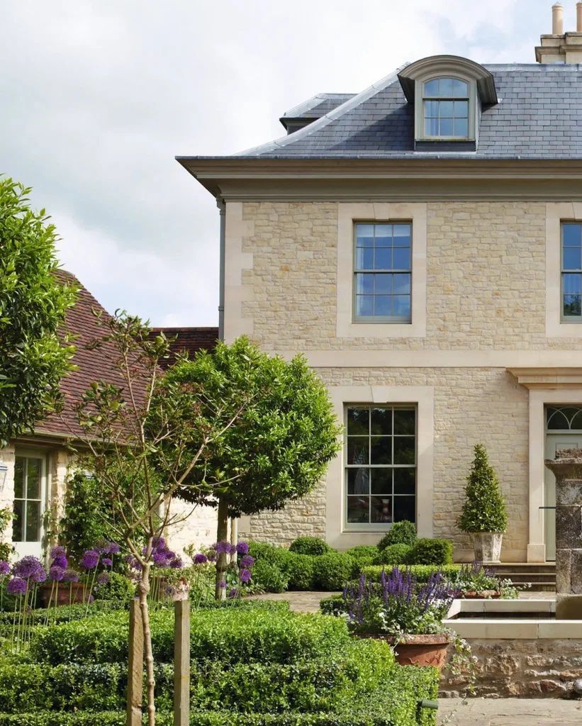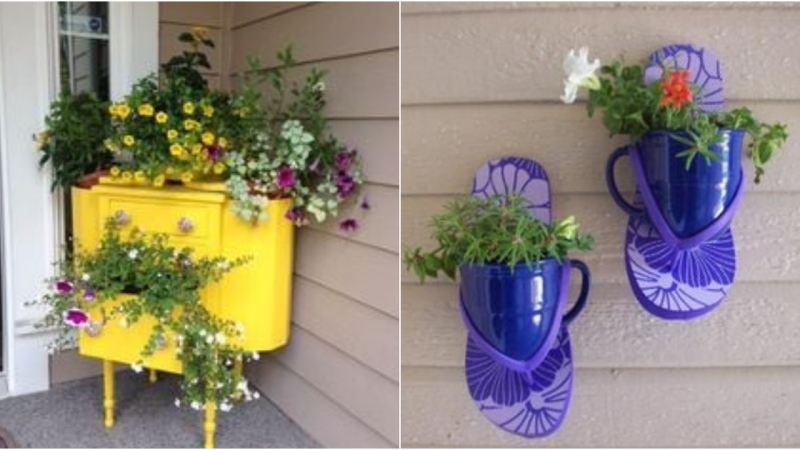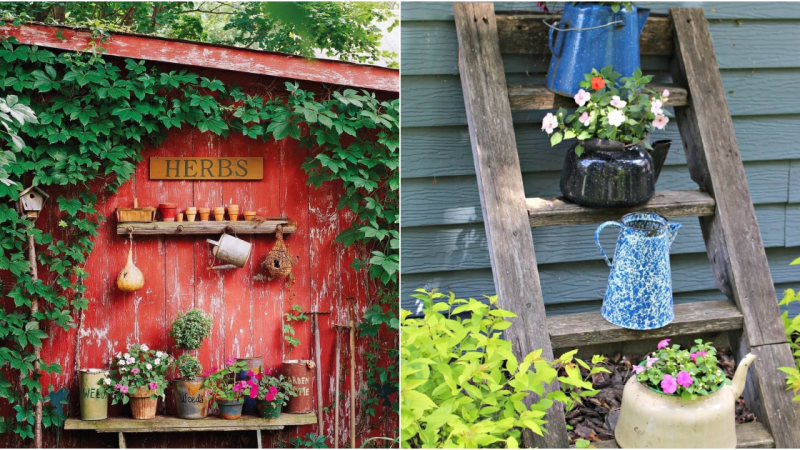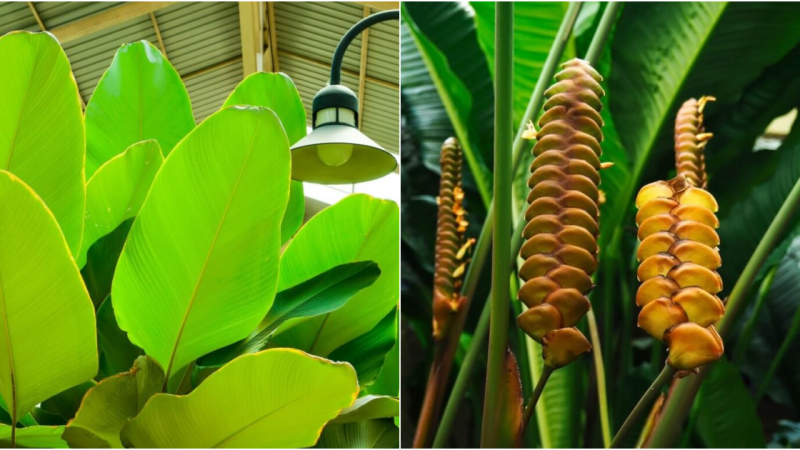The Ideal Recipe for an English Country House
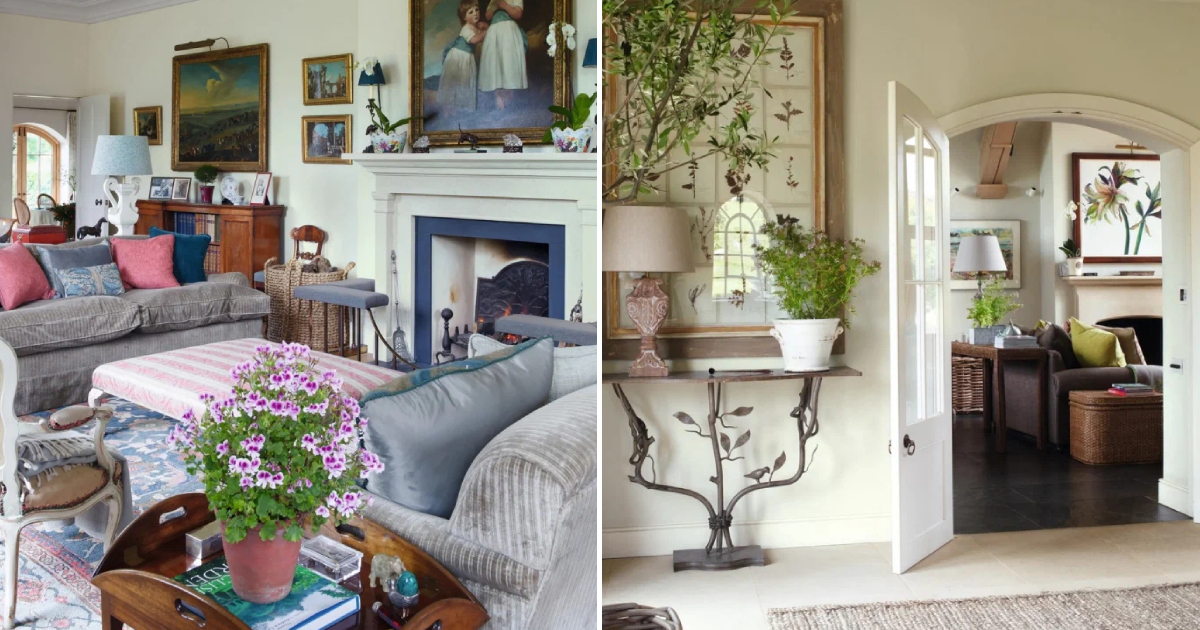
A generous mix of architectural merits and prime location; a blend of new technologies with local materials and craftsmanship; an equal measure of professional interior design and individual style; a sprinkle of originality; meticulous and slow cooking.
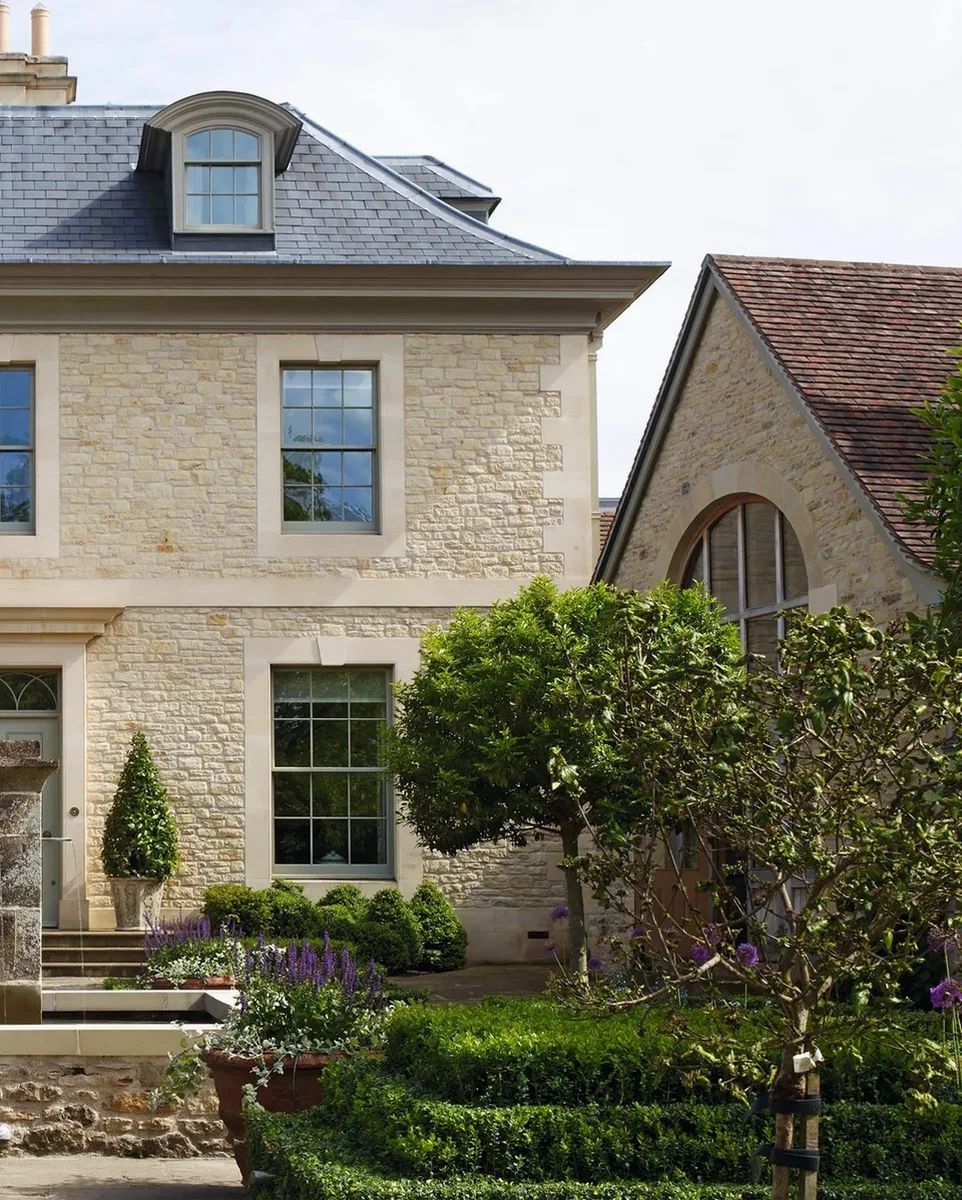
This recipe delighted Willy and Nikki Gissing, who moved into their new home in 2008, spending four years planning it and another two years constructing it. Situated in the West Country, a region in southwest England, the location combines rural tranquility, seclusion, and views of fields and forests with convenient proximity to the main road. The house’s architecture embodies a gentle blend of classical symmetry and rustic charm, while the interior finishes harmonize the furniture from their previous home with newly commissioned pieces.
In the opposite wing, the converted barn now serves as the kitchen, featuring a new oak roof and enormous arched windows on both sides. It connects to the living room and a central garden room used for formal dinners.
Several architects worked on the project. “We weren’t sure how we wanted to use the plot, so we chose five architects whose work we admired and asked them all to come up with designs,” the owners explained. Additionally, the interior was crafted by the spouse’s sister, a professional designer, while a landscape designer took care of the garden. The clients wanted the house to be elegant yet informal, spacious yet cozy, incorporating local materials and traditional craftsmanship.
Classic details create an atmosphere of antiquity, such as the fireplace in the living room made of local stone.
In one wing, there is a shared office built on the site of the former pigsty, two guest bedrooms with bathrooms, and a playroom that used to house ponies.
