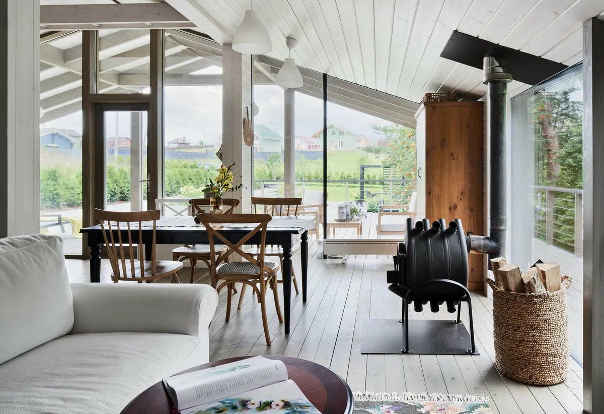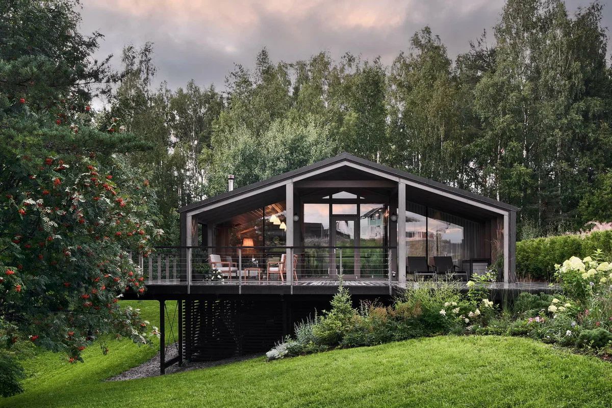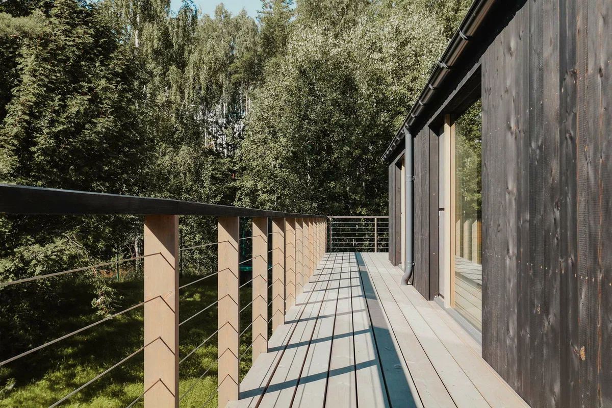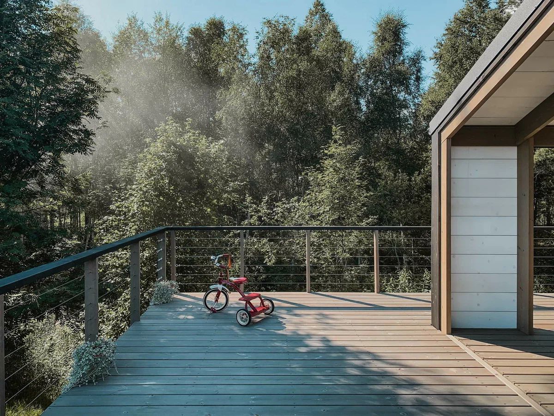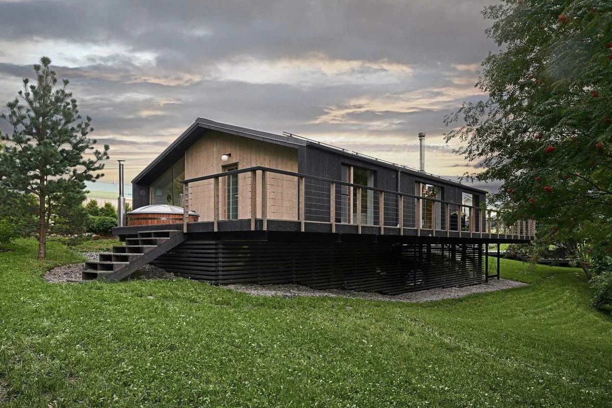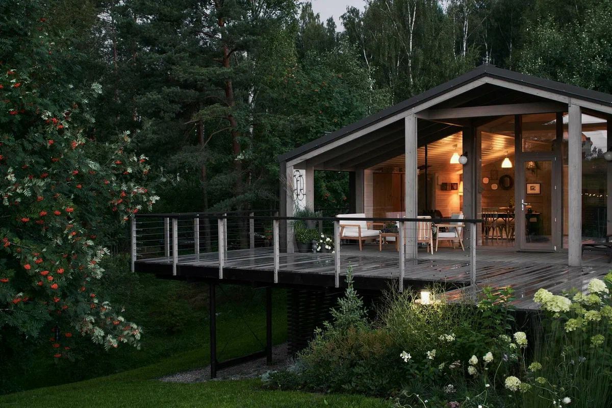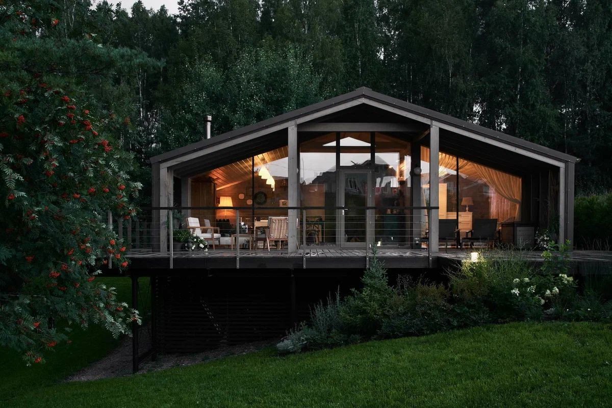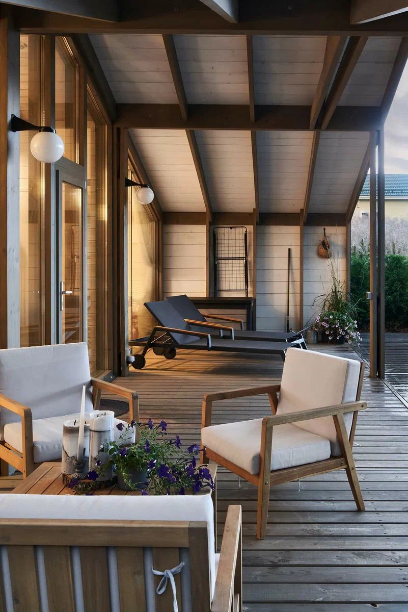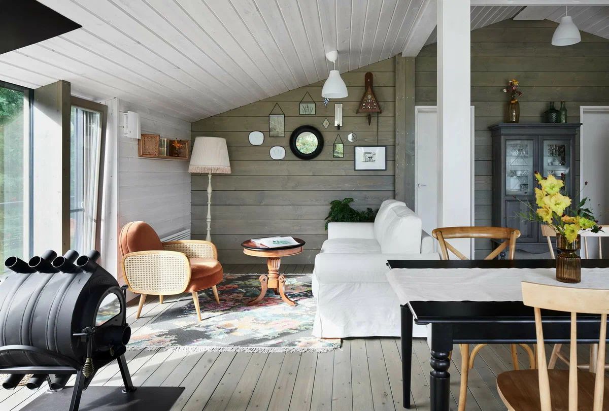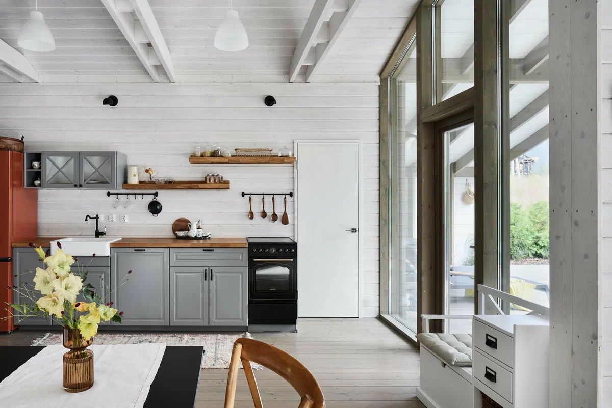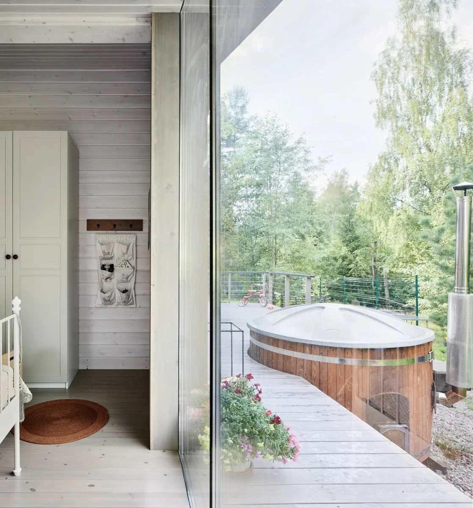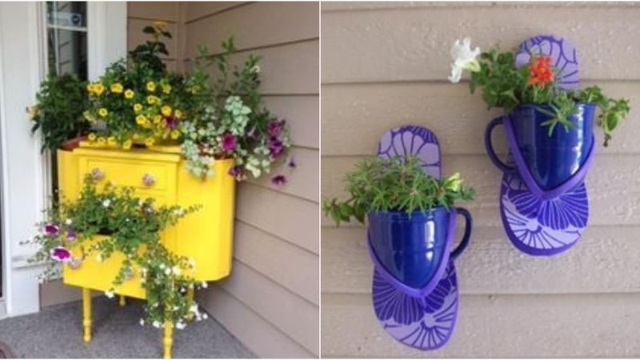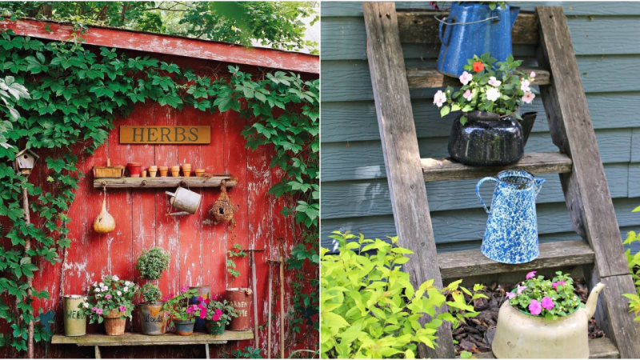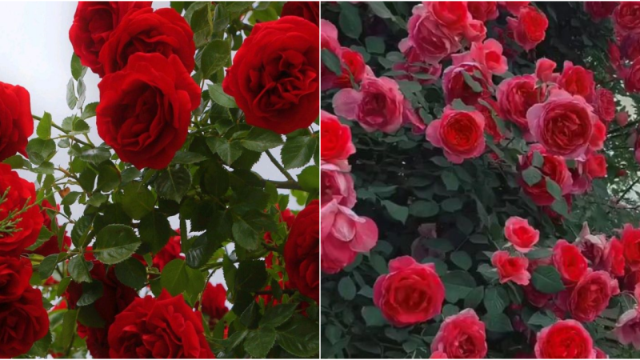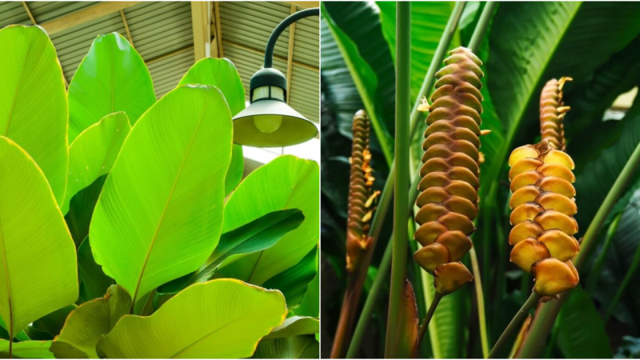Unconventional Typical House in Leningrad Region with ‘Hygge’ Design Style
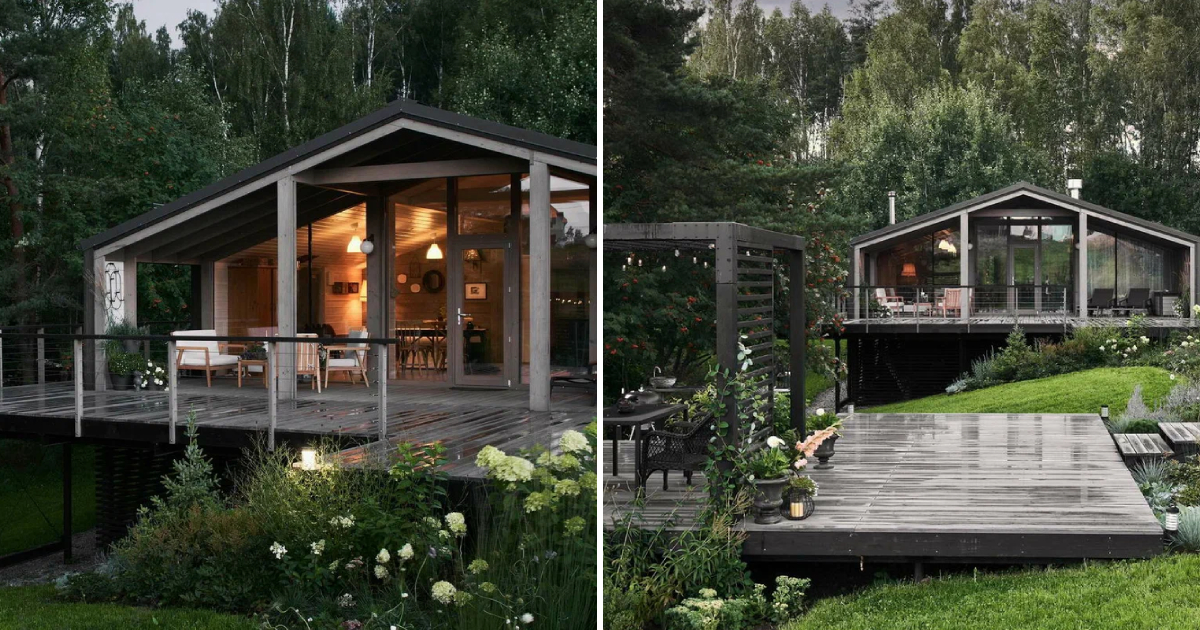
The country residence of a young couple was designed in 2019 in an unusual location and with a landscape design. The project aimed to create a maximally open yet functional living space.

The family wanted to spend as much time as possible outdoors with their children, creating points of attraction to connect with nature without compromising comfort and functionality, which are essential for modern individuals. This led to the creation of large terraces surrounding the house, providing a pleasant barefoot walking experience.
A pergola was built to provide light shade on hot days for family meals, and a summer kitchen was designed for comfortable cooking under the open sky. Additionally, a fire pit area was included for romantic evenings. The house, with its panoramic windows, live fireplace, and natural materials, merged two worlds together: the northern nature entered the house, and the house offered that special “hygge” atmosphere.
The house is situated deep within the plot, dividing it into two parts: a front public area with the summer kitchen and a private area with a sauna near the forest. The front porch of the house faces the plot and is oriented towards the south.
During winter, the sun warms the entire house, while in summer, the roof of the porch provides shade and a comfortable microclimate inside the house and on the porch. The rear part of the house, where the bedrooms are located, faces the forest. A large panoramic window in the master bedroom offers a view of the private part of the plot and the trees.
The unconventional positioning of the house and the raised foundation allowed for a spacious storage area beneath the house.
The prominent cantilevers at the upper part create a visual effect of lightness and detachment of the structure from the ground. The height differences give a sense of the house being situated among the trees, as the tree crowns are visible from the side windows and the side terrace.
Despite the house being single-story, the layout creates a sense of multilevel terrain. The ability to descend, the overhanging side terraces, the light and transparent railings, and the varying terrace levels create a multi-level playfulness.
The project incorporates simple and environmentally friendly materials, such as wood, glass, and metal. The entire finish is made of solid pine wood, the external railings are constructed with wood and metal cables, the roof is covered with profiled metal sheets, and the foundation and load-bearing structures are made of metal.
Abundant use of glass harmoniously connects the interior with the natural surroundings. The interior design showcases a light “countryside style.” The house is filled with wooden furniture, lace textiles, woven baskets, antiques, and artworks by local artists from St. Petersburg.
The modular technology of “DublDom” allowed for the realization of the project within a short timeframe. During winter, all the work on the plot and foundation installation took place simultaneously, while the house was being manufactured in a warm production facility. In early spring, the house modules were placed on the plot, and all construction work was completed.
Subsequently, the homeowners could focus on landscaping, interior design, and decorative items, leaving behind the construction-related concerns and enjoying the most pleasant aspects of their new home.
