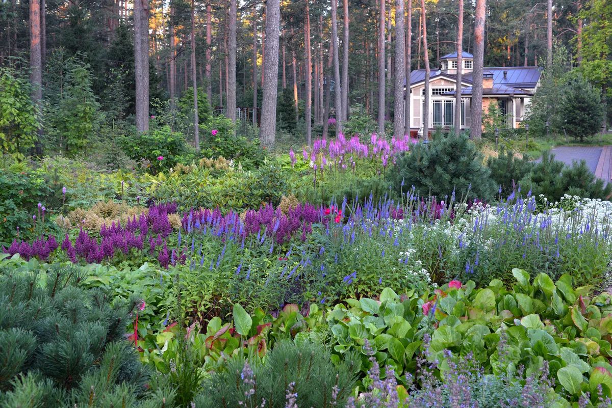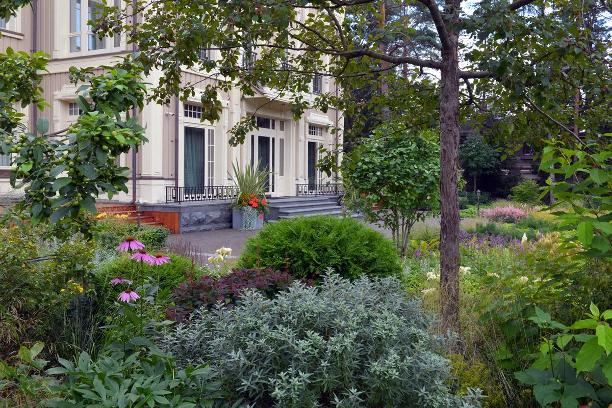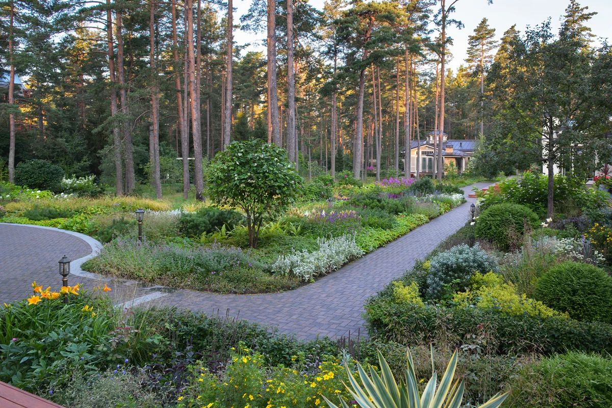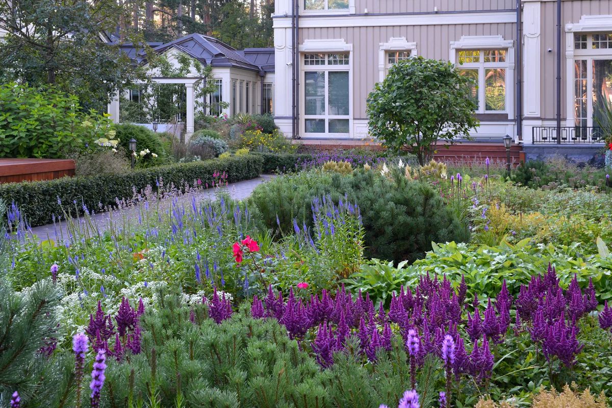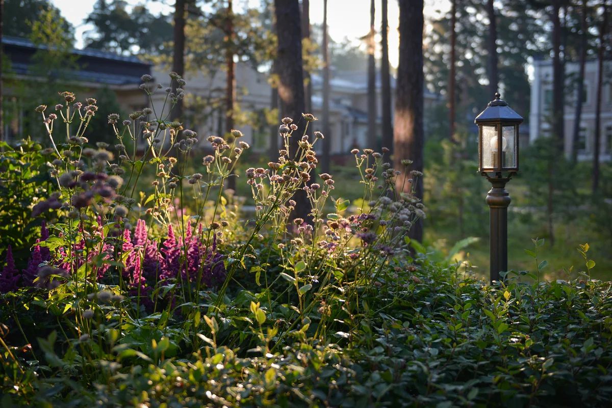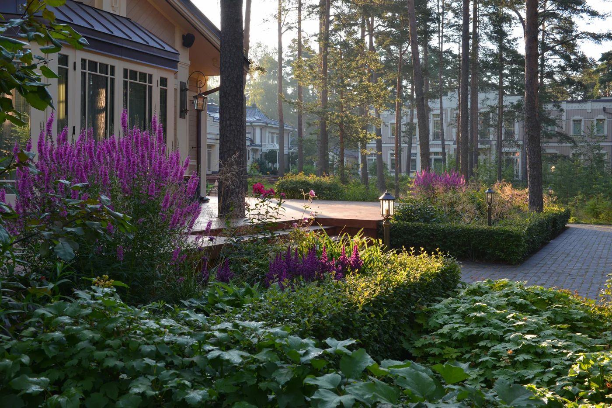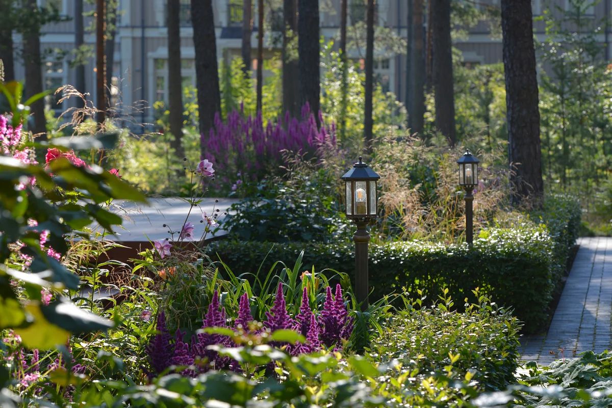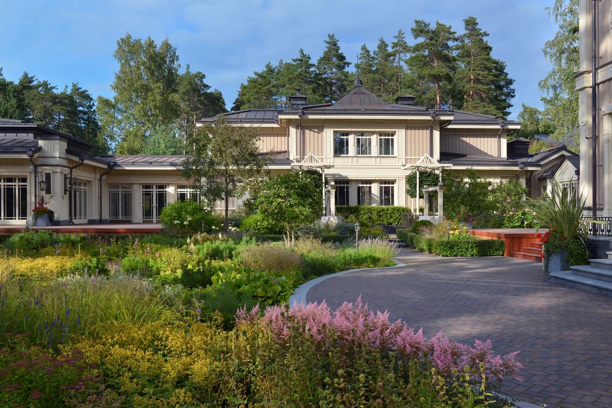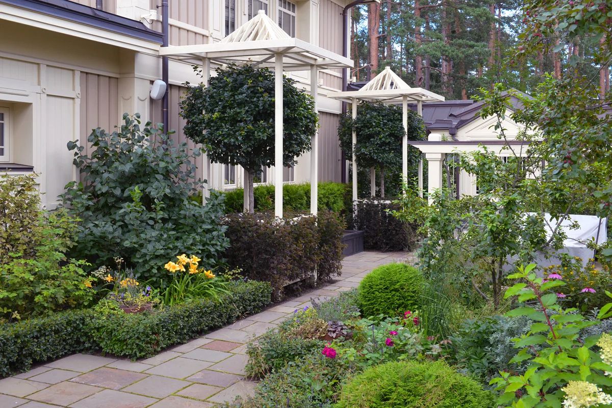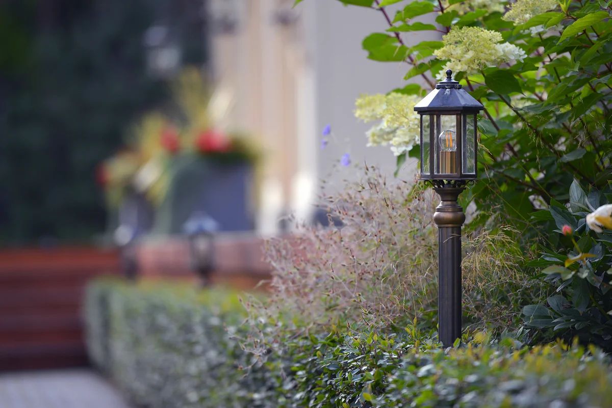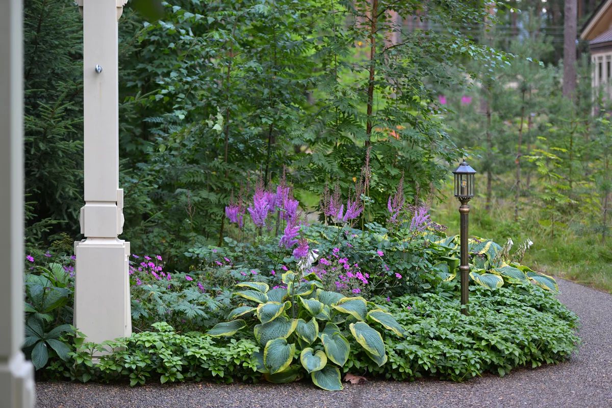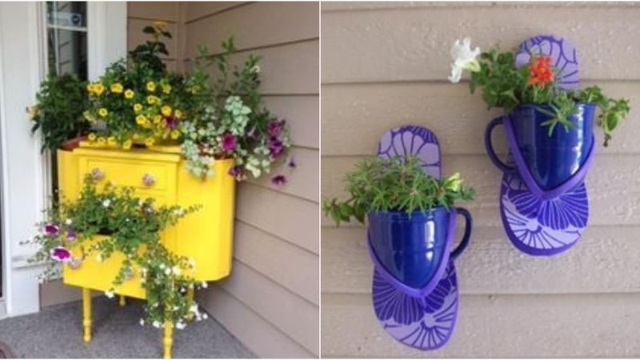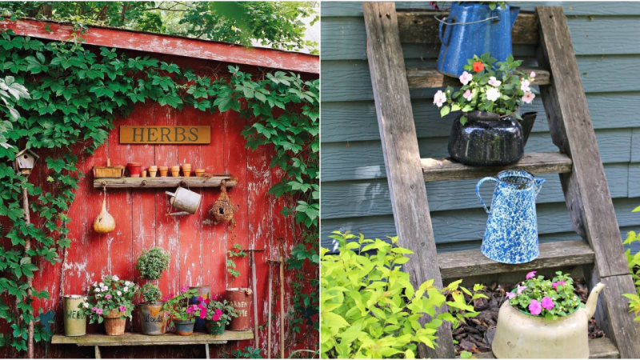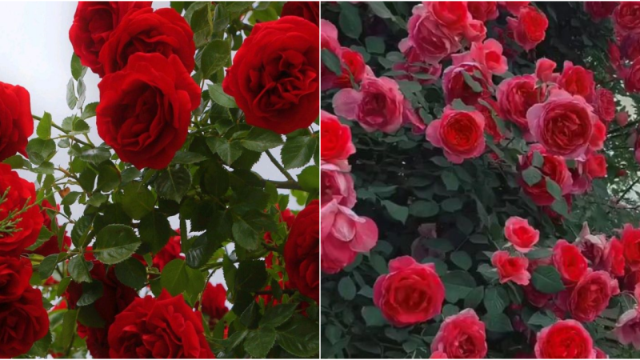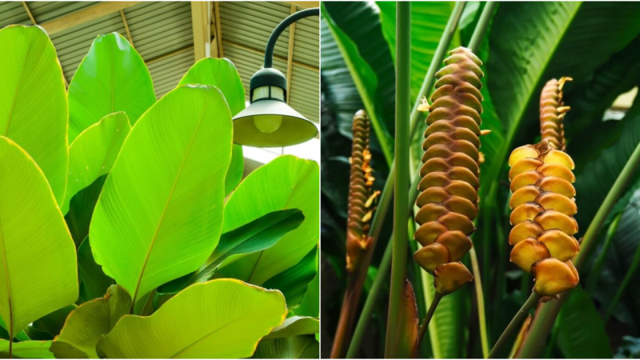A Picturesque Garden Oasis in Komarovo: Embracing Nature’s Beauty
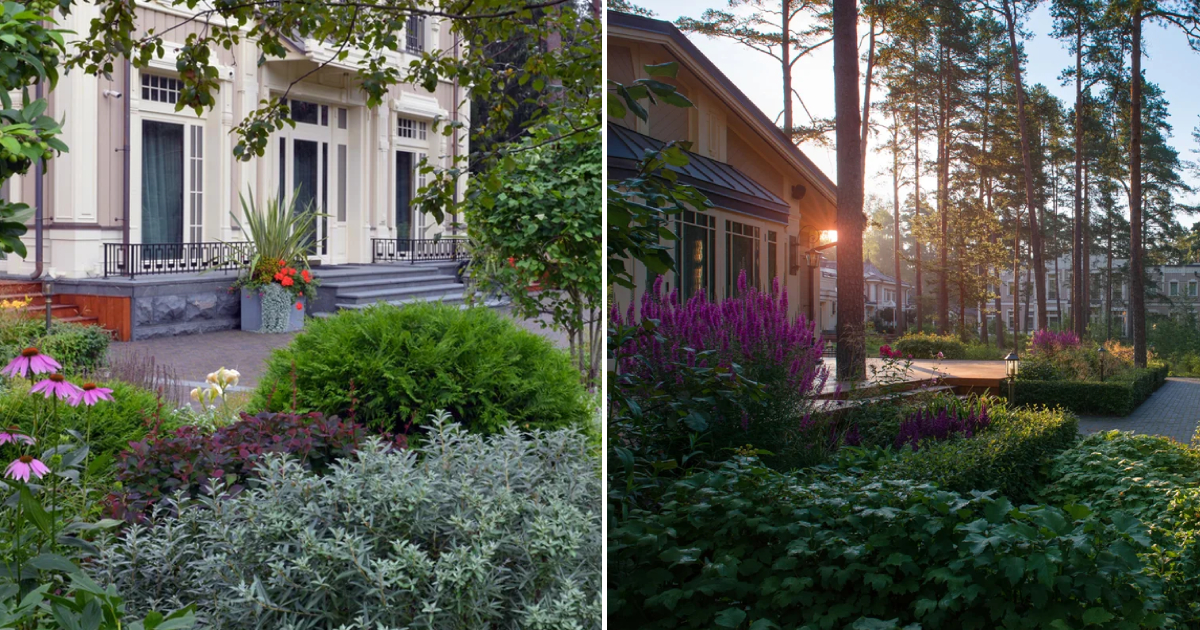
The plot is located in Komarovo, and it is a truly unique place: the proximity to the Gulf of Finland, the sandy coastline, tall pine trees, and the scent of dry needles all create an incomparable and recognizable atmosphere. The historical architecture of Komarovo consists mainly of luxurious country villas dating back to the late 19th and early 20th centuries.
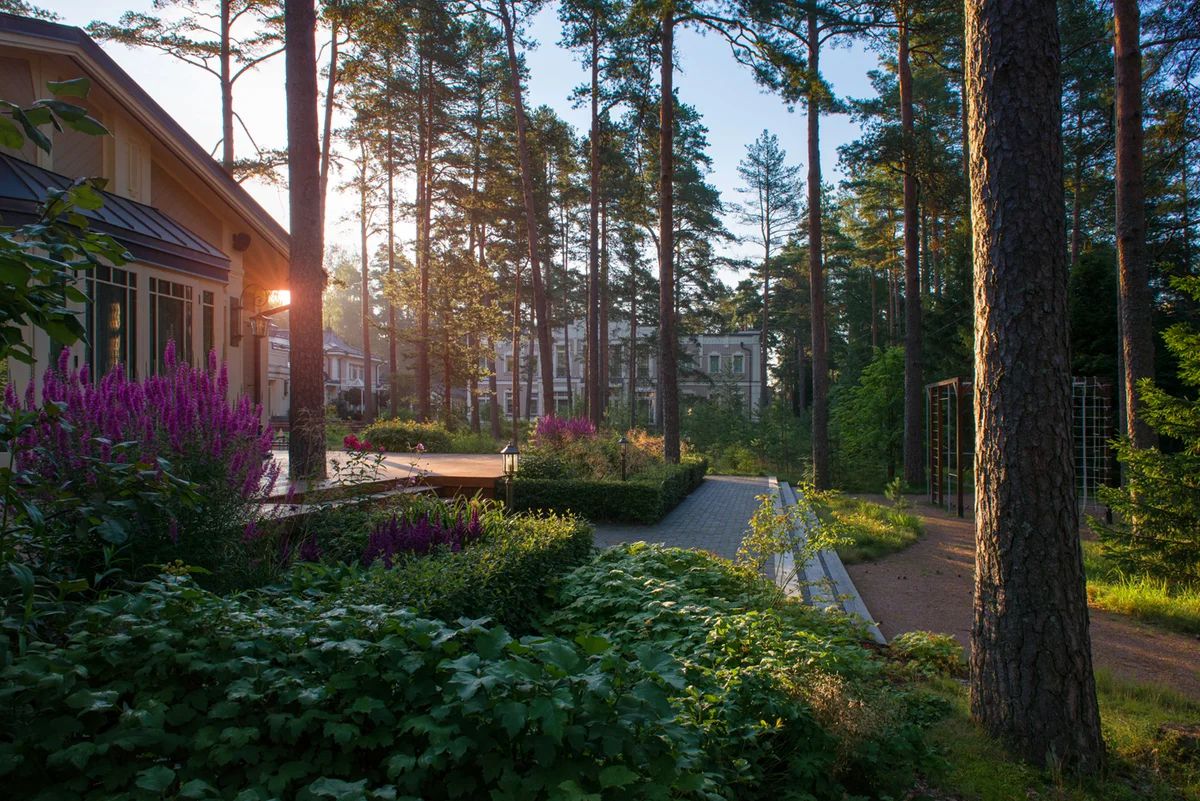
The residential complex, designed by the St. Petersburg architect Slava Valovnya, includes the main house, a building with a 25-meter swimming pool, a spa building with a guest floor, a guest pavilion, and utility buildings. The facades are designed in the traditional Komarovo style of Art Nouveau, with elements of Tudor architecture.
When they approached the specialists of the MOH Landscape Bureau in 2015, the clients expressed their wishes: to preserve the forest as much as possible, create an impressive entrance to the house, connect all the buildings with a network of roads, plant blooming shrubs around the house, and create a sense of seclusion from the neighbors. In areas where the natural environment had been disrupted during construction, they aimed not to restore it, but rather to create something unusual and visually pleasing for as long as possible.
The designers’ priority was to preserve the unique “Komarovo” atmosphere and create a garden that harmonizes with the architecture of the house. Both the forest and the existing ground cover were preserved to the greatest extent possible during construction.
Hydrangeas, spireas, and lilacs were planted around the house, while flower beds of the most low-maintenance yet striking perennials such as astilbes, geraniums, hostas, and astrantias were carefully arranged.
The main house, the pool building, and the spa building form a vast courtyard, with a significant portion occupied by the forest. A small clearing at the entrance to the main house is the owner’s favorite spot and can be admired from the house’s windows, terraces, and the pool area. To make this clearing constantly visually appealing, the designers created a rich and multilayered flower bed with perennials, low shrubs, and various bulb plants.
The sunniest spot is located in the corner next to the main house and the spa building. Here, a secluded garden called the Aroma Garden is enclosed by trimmed hedges, featuring swings, a fountain, beautifully flowering aromatic shrubs, roses, and fragrant perennials. During summer, different varieties of lavender, rosemary, thyme, and other herbs are planted in pots near the terrace.
Another small garden surrounds the guest house, also enclosed by living hedges, but with a completely different theme. This garden, known as the Pink Garden, earns its name not only because roses grow in its sunny section but also due to everything here being in various shades of pink: apple trees, park roses, pink hostas, astrantias, geraniums, and liatris.
Along the fence, spruces, linden trees, and maples are planted to both shield unwanted views and soften the boundaries of the plot.
