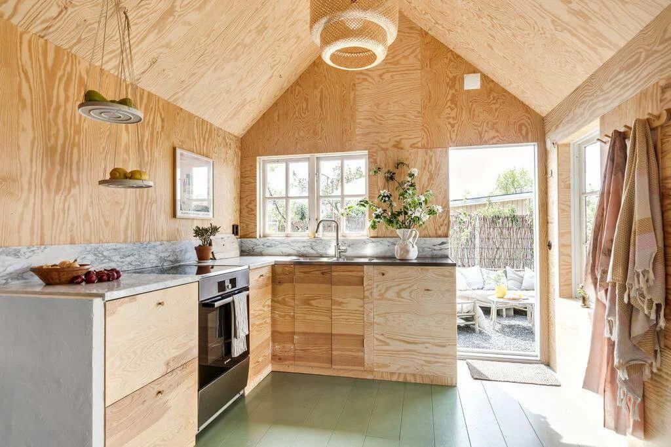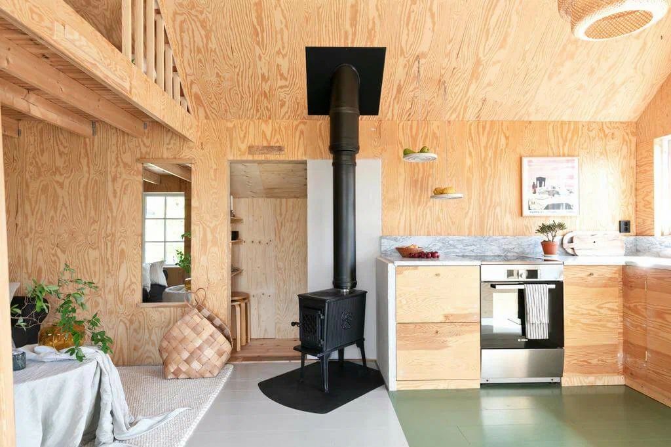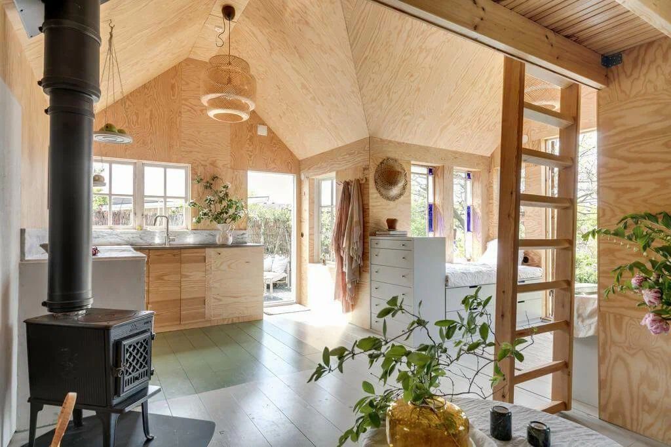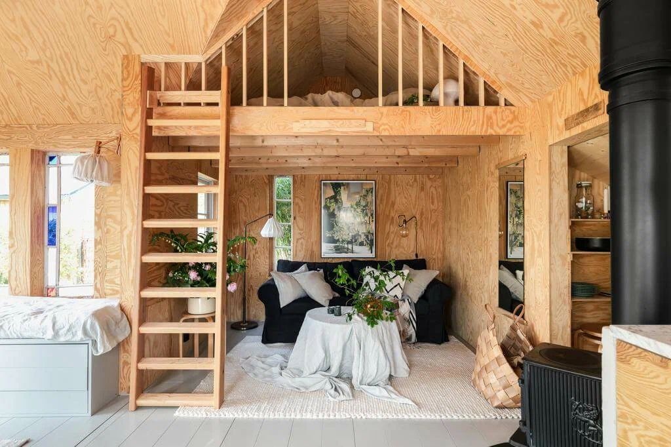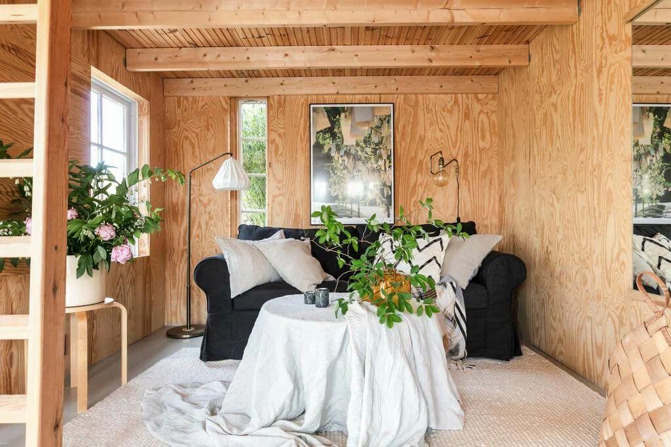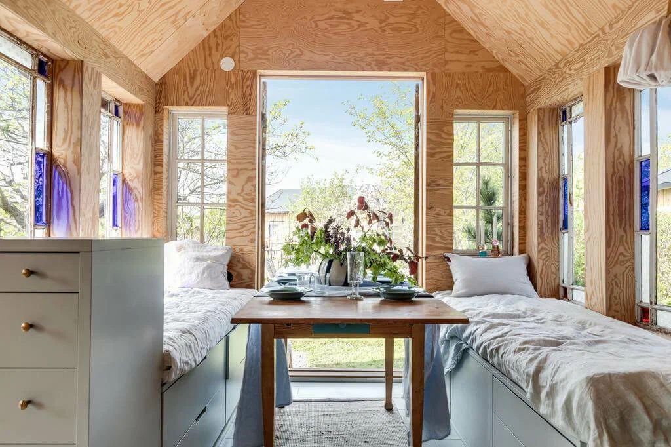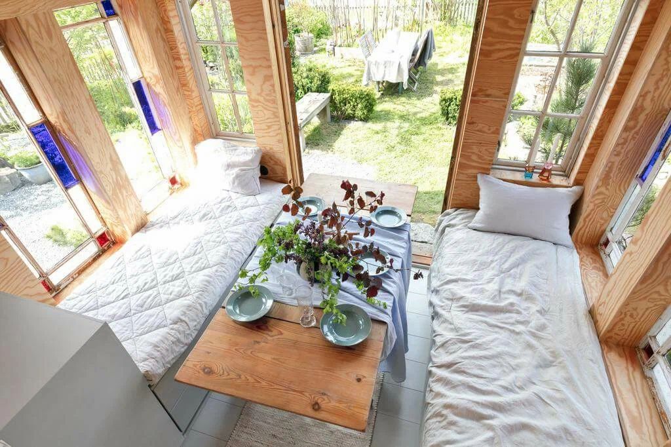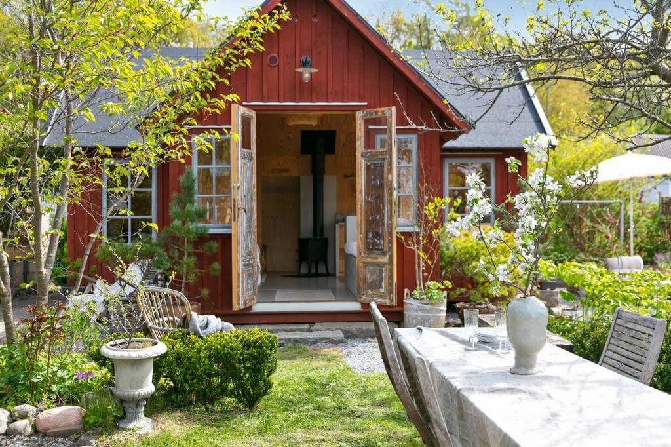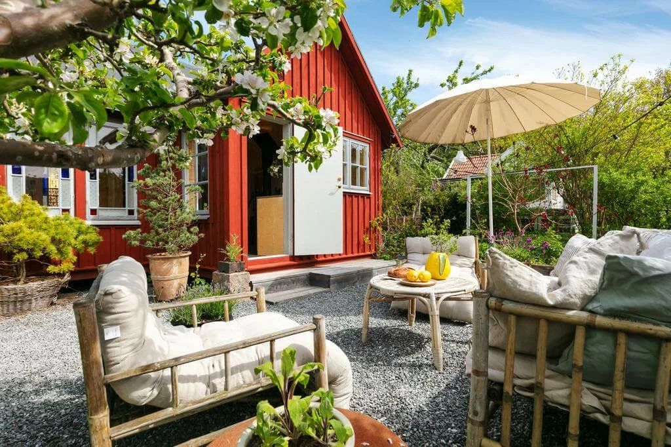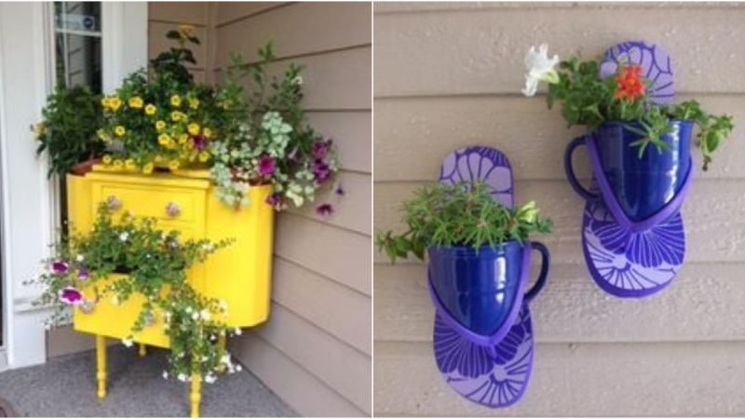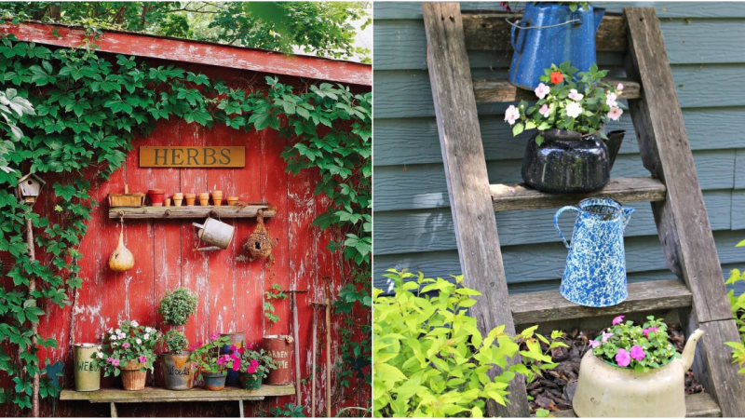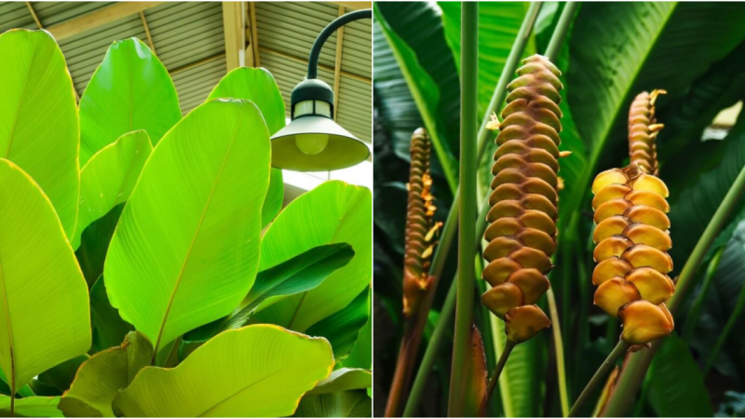A Small Swedish Cottage Combining Classic Exterior and Modern Interior
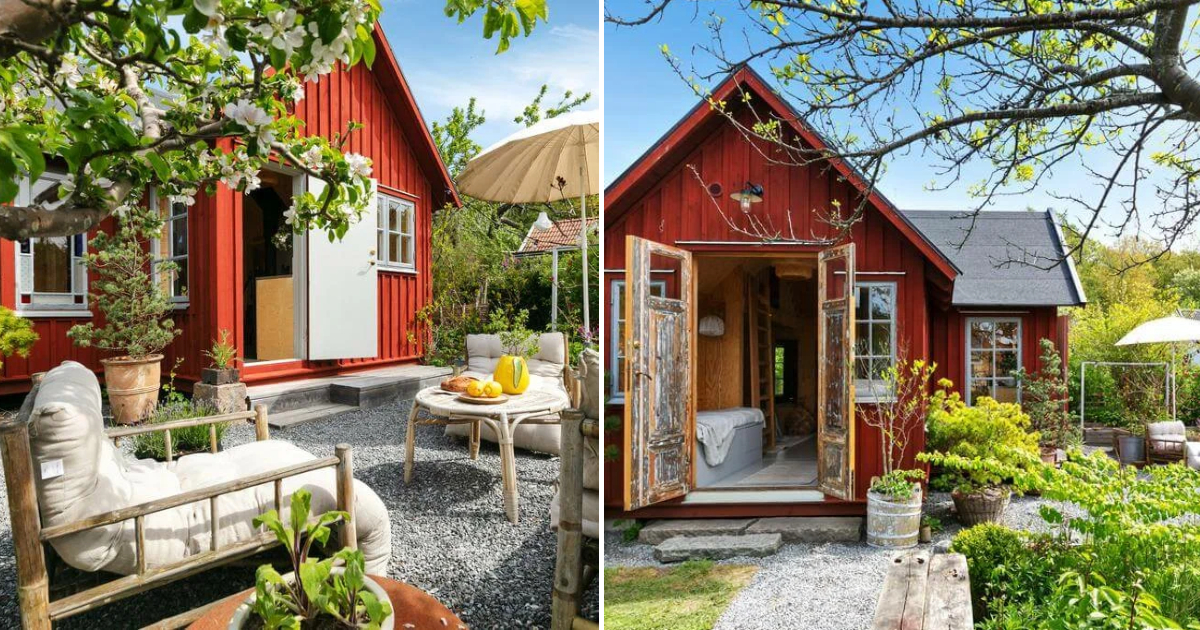
While some city dwellers will stroll in the urban park due to the lack of a country house, others will hop on their bicycles and head across the city to their “colony cottage.” These are small cottage settlements within the city limits, where small, often compactly arranged cottages are located. Calling them cottages might be an exaggeration; they are more like tiny houses on 1-2 plots of land. That’s your entire “estate.”
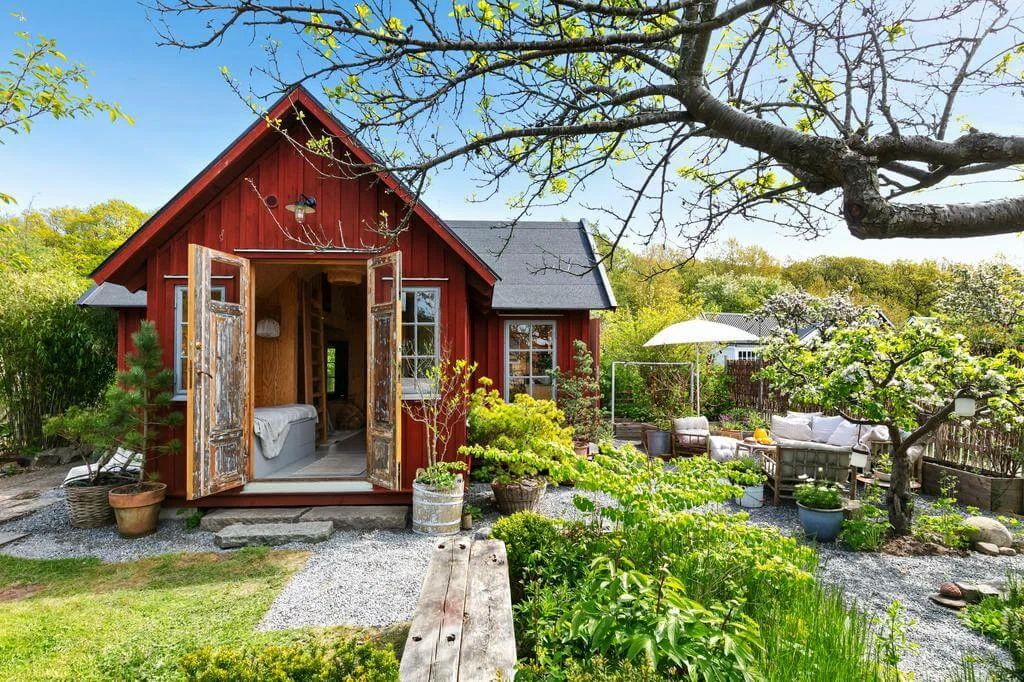
In spring, water and electricity are connected for the entire season, and the cottages come to life.
This cottage in Gothenburg is a perfect example of such structures. It is situated on a plot far from the main road and has an area of 27 square meters. Here, one can comfortably soak in the tranquility and peace of the countryside. At least, that’s the feeling it evokes.
The cottage’s traditional exterior hints that it has seen a lot in its life, suggesting that it was built a long time ago. So, when you step inside, you are pleasantly surprised by the completely non-classical interior design. That’s right, it was built in 2020.
The size of the windows, the paneling, and the doors all hark back to earlier constructions.
The choice of facade color is in harmony with the surroundings, while the interior reflects a modern Scandinavian taste, without retro details.
The owners have added modern plumbing fixtures and contemporary touches to the interior, such as marble countertops in the kitchen and a stove-fireplace in the living room. However, to use the new, convenient, and modern plumbing in the shower and toilet, one would need to walk a short distance to a separate bathroom.
I particularly like how the floor is painted in different shades. It helps delineate functional zones in the open-plan cottage. In a small house where everything is visible, they managed to create a storage area with ceiling-height shelves, while keeping it concealed behind lightweight, space-saving doors.
The staircase can be easily shifted, so if it’s not needed, it can be easily removed.
Although this cottage is small, it comfortably accommodates four sleeping spots for a good night’s rest. And if you squeeze in, you can even accommodate six people.
There are two single beds, a sofa bed, and a sleeping area in the loft.
During the day, when the beds are not needed, they are covered and used as sofas. Adding a table creates a dining area in no time.
Of course, the most important aspect of such cottage settlements is not the small houses themselves, but the plot of land and the garden.
In this charming place, a fruitful garden is cultivated with plums, apple trees, and pears, while decorative plants such as roses, tulips, daffodils, exotic American maples, flowering quinces, and Japanese snowbells please the eye.
