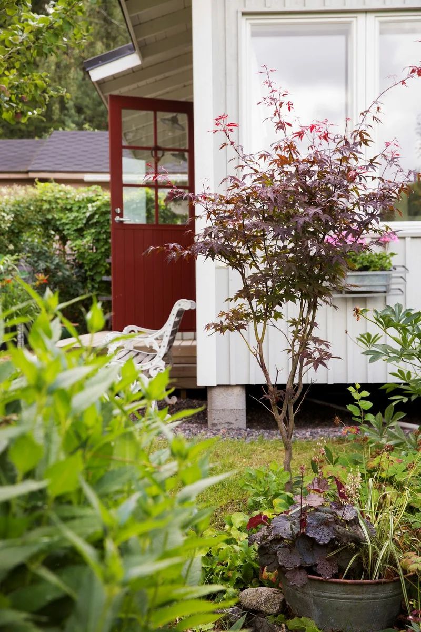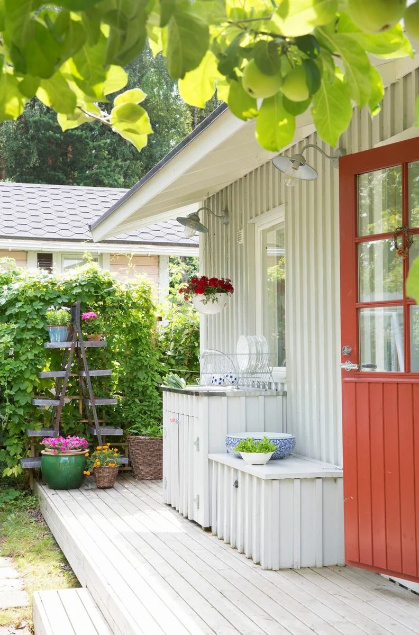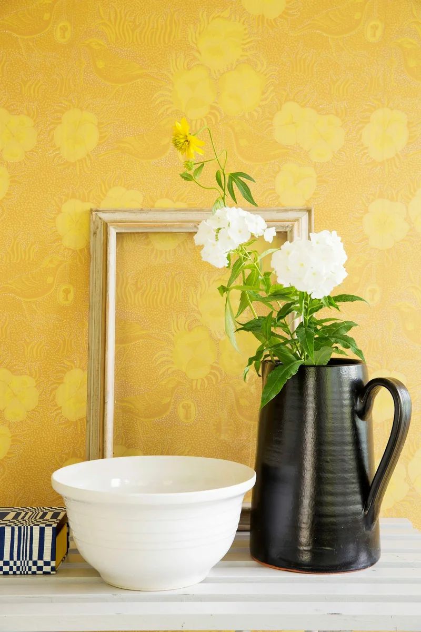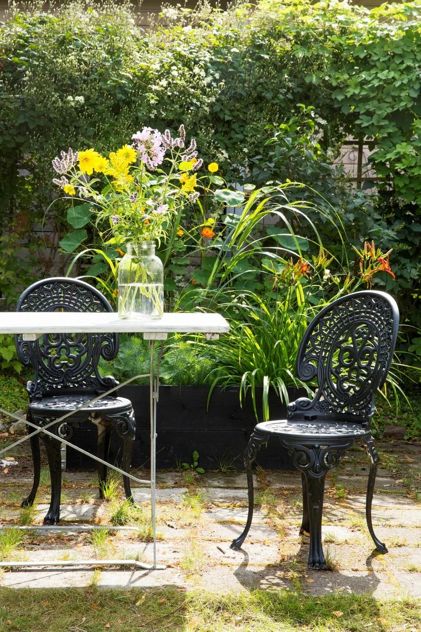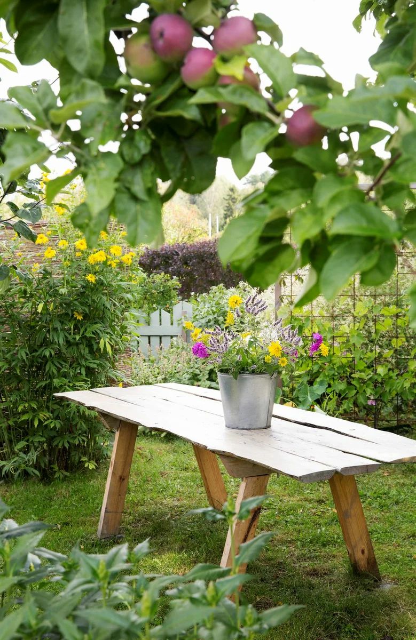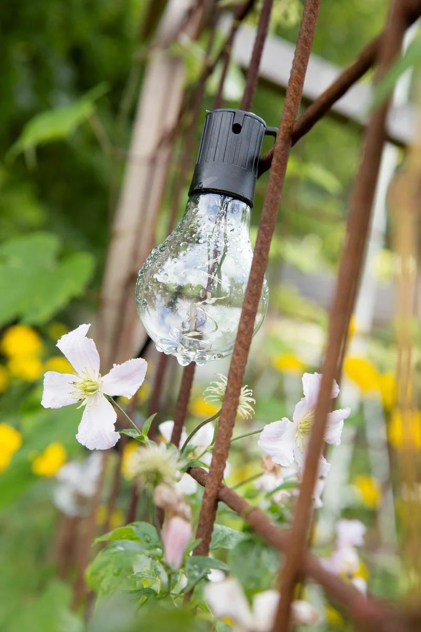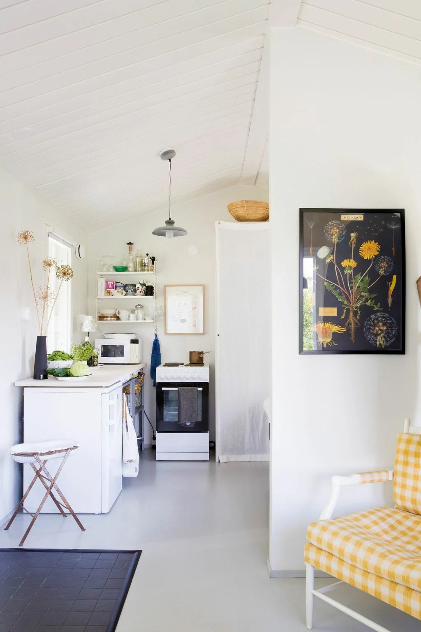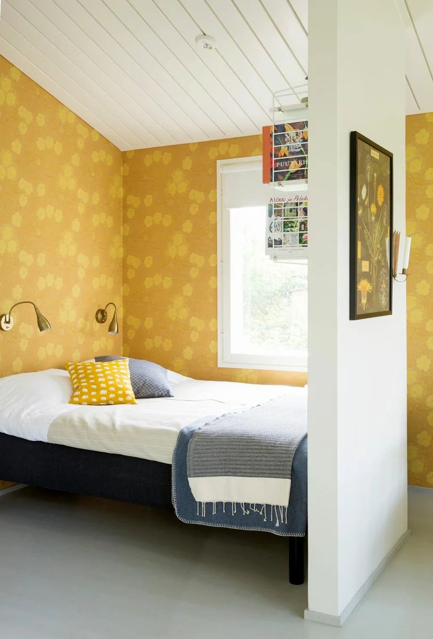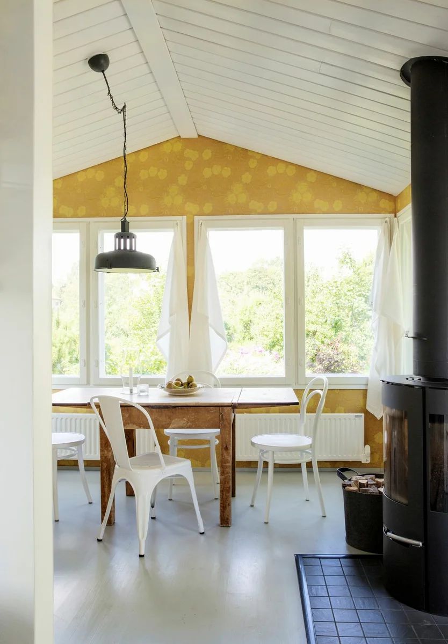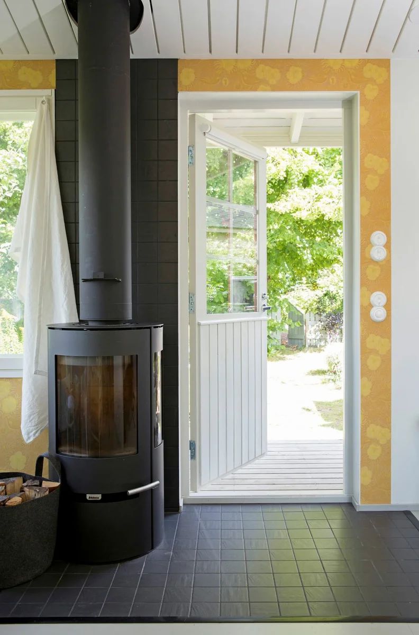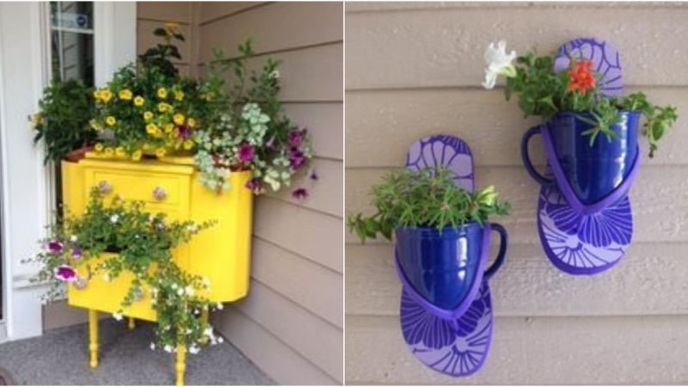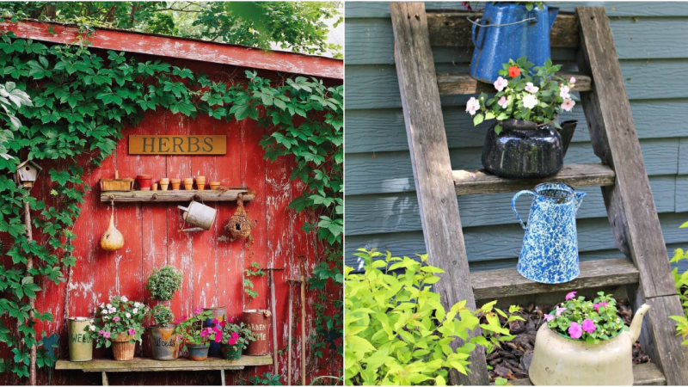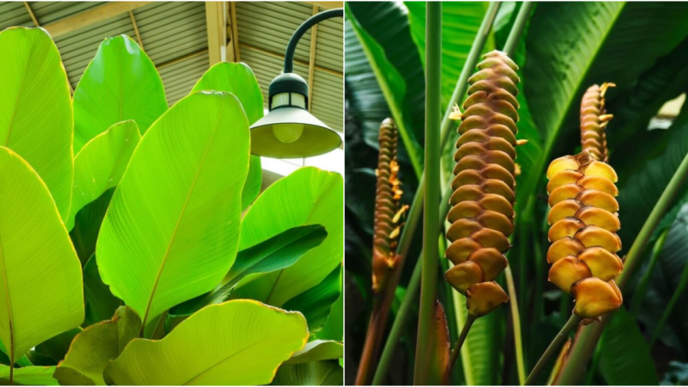A Small but Cozy House and a Beautiful Garden for the Whole Family
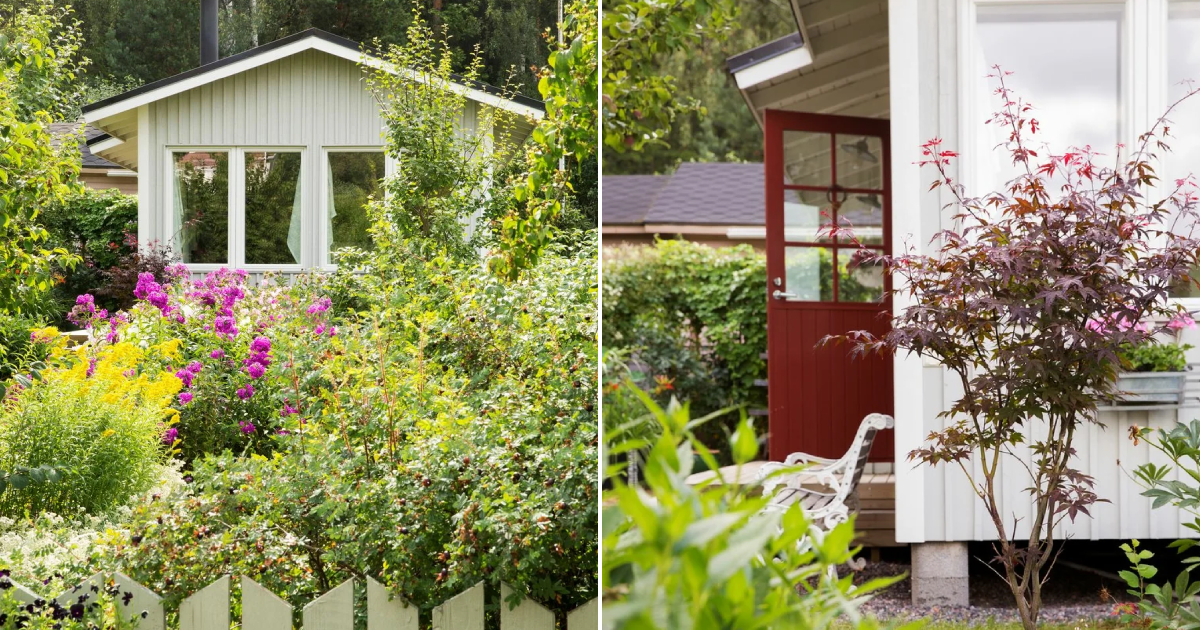
Take a look at this beautiful, small yet functional country house. We often appreciate our country communities with their 6-acre plots and tiny country houses, which resemble colorful patchwork quilts made of diverse, unique pieces of land with micro-homes.
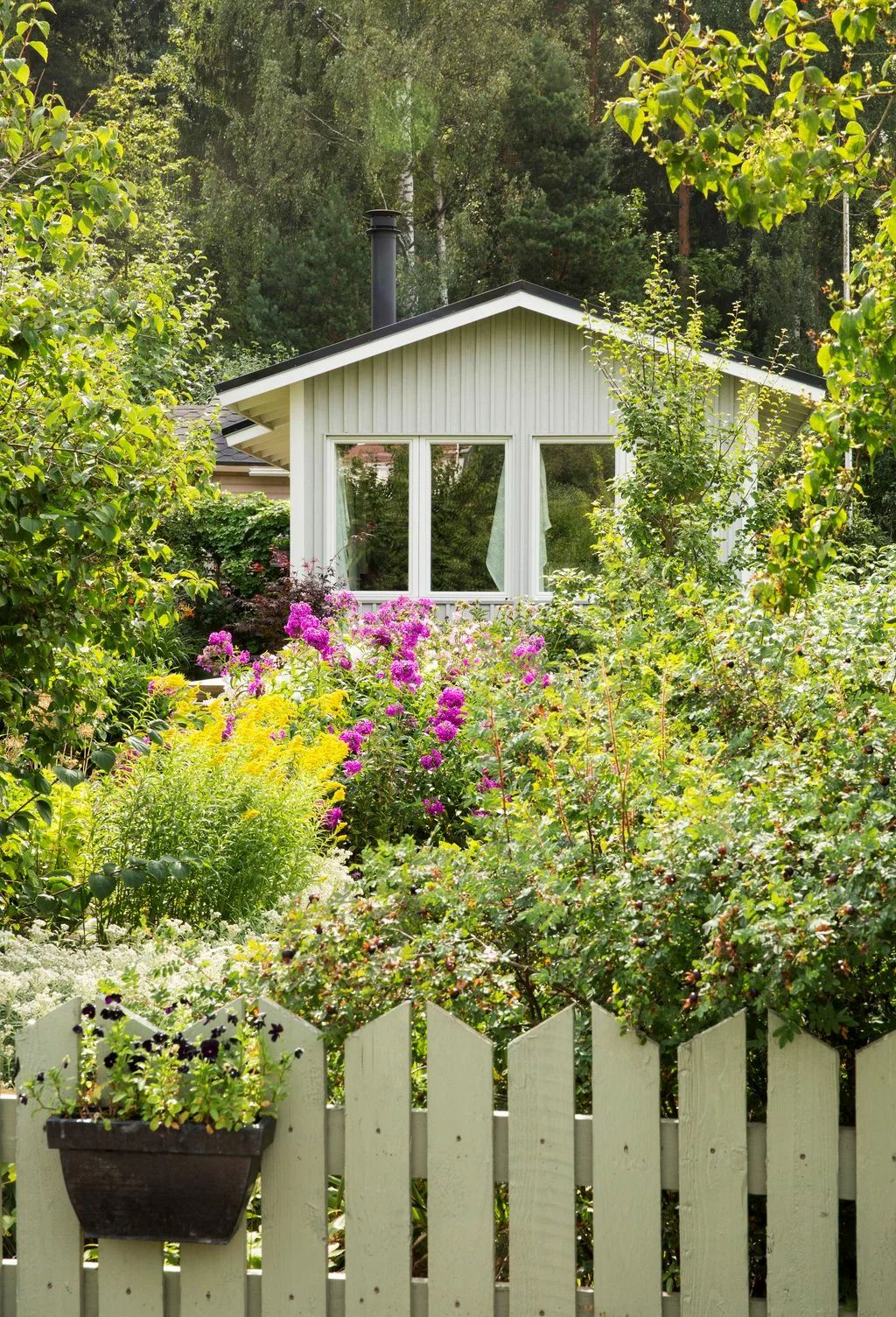
Unlike Finland, where there are still restrictions on the size of country houses, here we can build country homes of any area.
Sule Serkkule, a mature couple, and his wife had already raised six children and dreamt of buying a country house near the city where they could spend their free time not only on vacations but even every evening after work, and could reach it not only by car but also by bicycle.
Therefore, when they saw an advertisement for a country cottage in a familiar neighborhood from their childhood, they immediately decided to buy it.
A bonus was the presence of a municipal swimming pool within walking distance since Sule loves to swim, and now he has the opportunity to visit it frequently.
The country house was in a terrible condition with poor layout, so it was easier to demolish it and build a new one.
However, this country community has a restriction on the size of the house—no more than 26 square meters. They managed to achieve this by calling on an architect’s help and meticulously planning every centimeter of the cottage.
They were fortunate with the location of the house as the plot was on a corner, and the house was situated on the closest corner, shielding the private garden area. Therefore, the garden remained unaffected during the demolition.
A few words about the garden:
It is creative and charming, with low-maintenance plants cleverly arranged to become not just a backdrop for the house but an integral part of country living.
A great technique of space zoning was implemented using a lattice made of willow branches in combination with tall perennials called “golden balls.”
For climbing plants, thin wire mesh trellises were installed, which become entirely covered with plants during the season.
Interior-wise, the cottage features a simple exterior form and a similarly straightforward interior design. The fewer square meters, the more careful the planning of each area becomes. There should not be one-dimensional, static furniture—everything should move easily and be maximally sturdy and comfortable.
For example, the summer kitchen adjoins the kitchen island inside the house. There’s a cooking table and a stove there.
The bed is separated from the entrance area by a partition, which also features wire shelves for storing books and magazines.
In another part of the house, there’s a living room, with the central element being a large dining table. This is where the heart of the house beats!
Freezing is not an option since there’s a functional fireplace! It’s usually used only in winter, quickly heating the 26-square-meter house. In summer, the house is naturally warm, and the sun heats the air through multiple windows.
Thank you to everyone who has read the article to the end! Thank you for leaving your comments!
