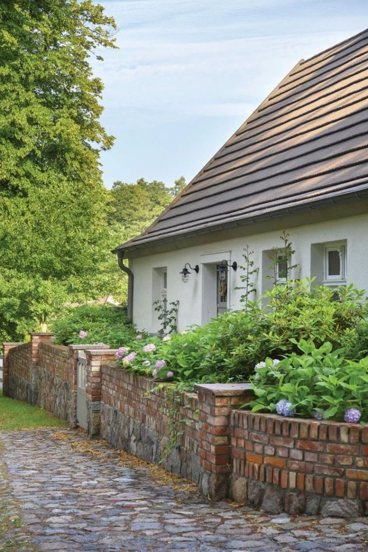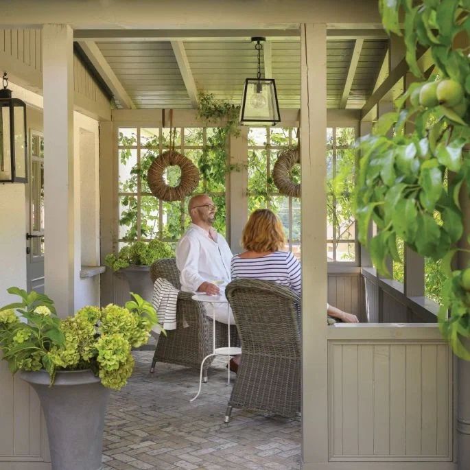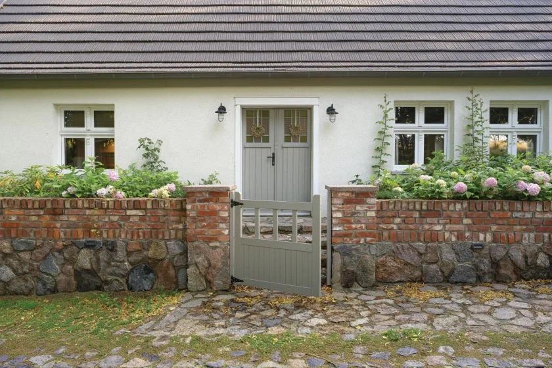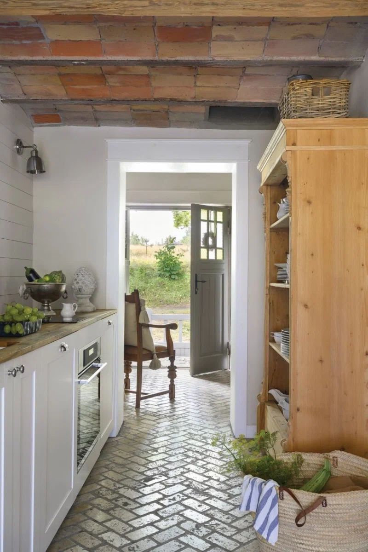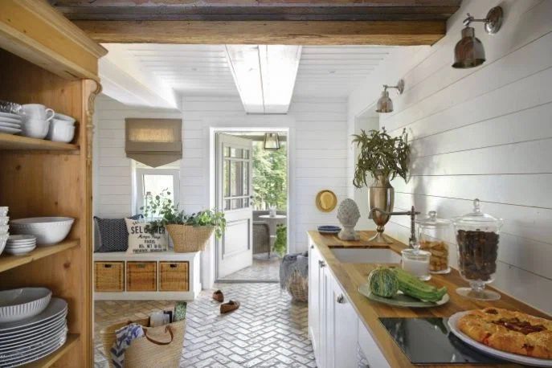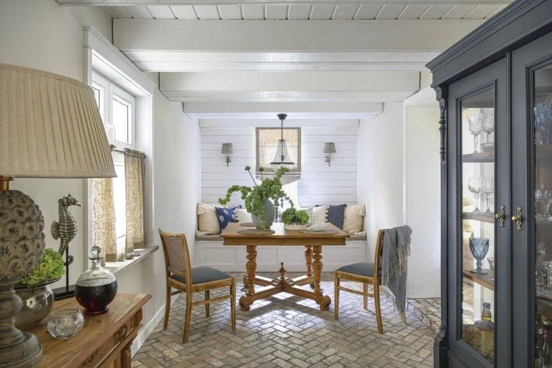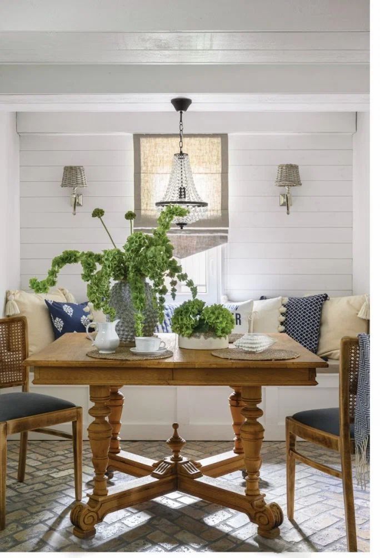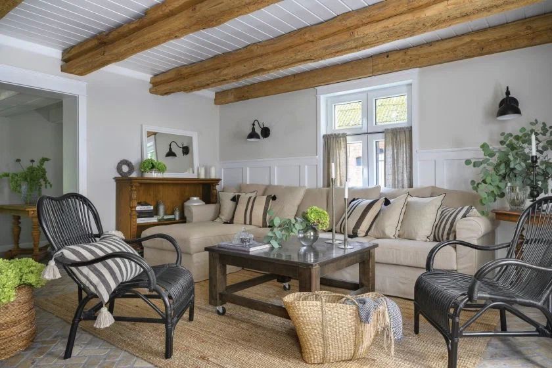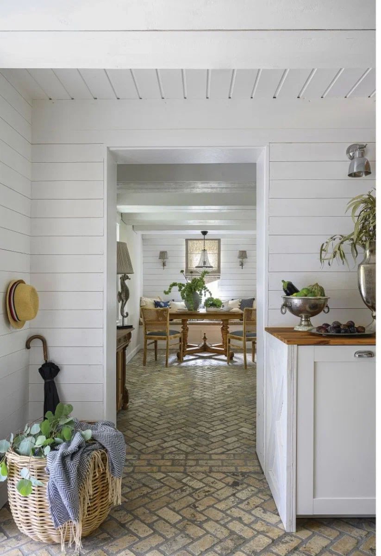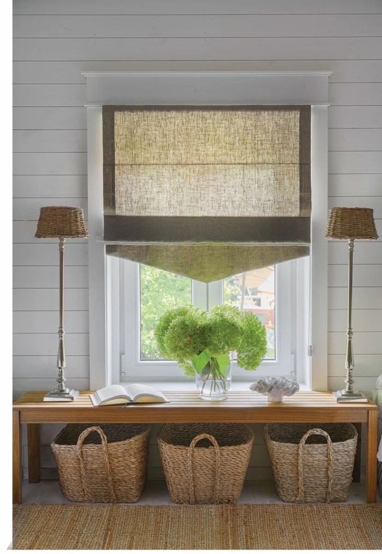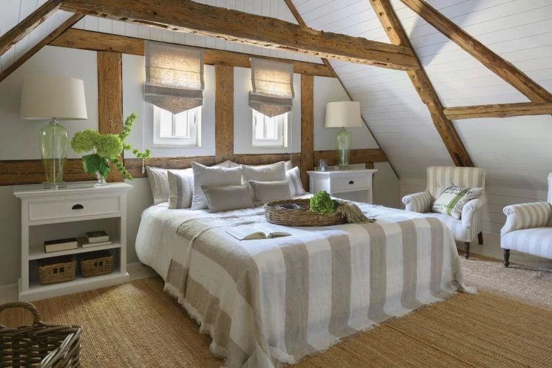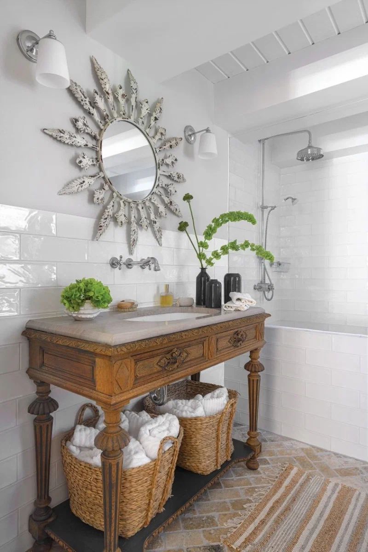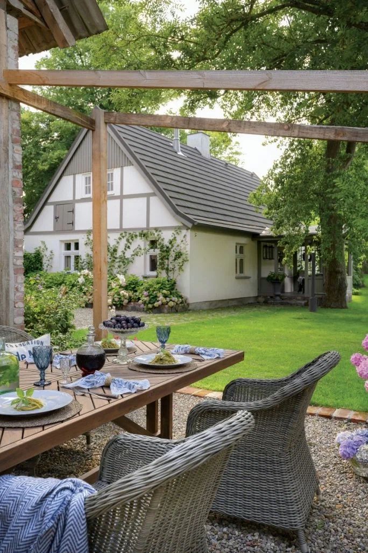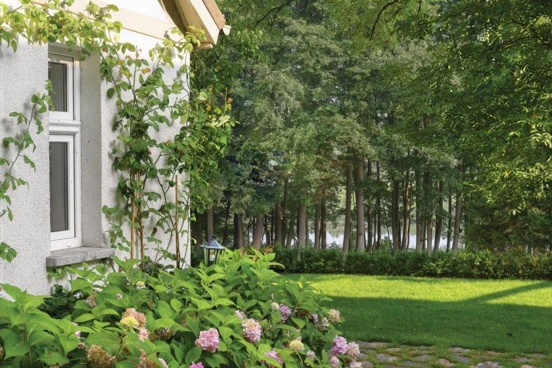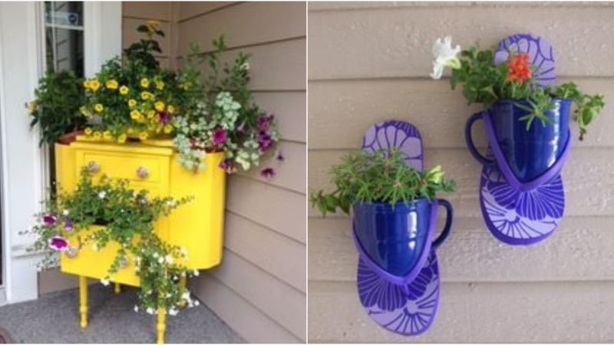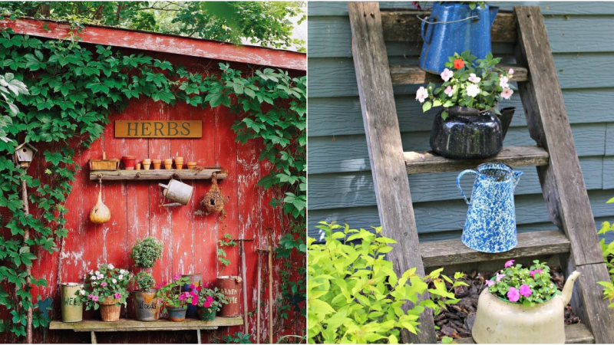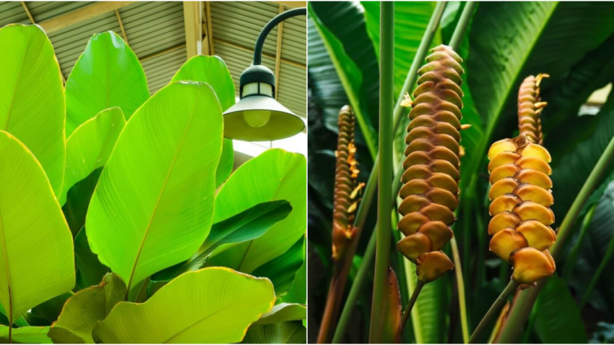American Coastal Hamptons Style Inspires Elegance and Coziness
Fresh renovation in an old house on Volin Island: the American coastal style of the Hamptons captivates with its elegance and coziness, and the garden blooms with hydrangeas.
The owner of this house is a dentist by profession, but in his free time, he is an avid interior designer and gardener.
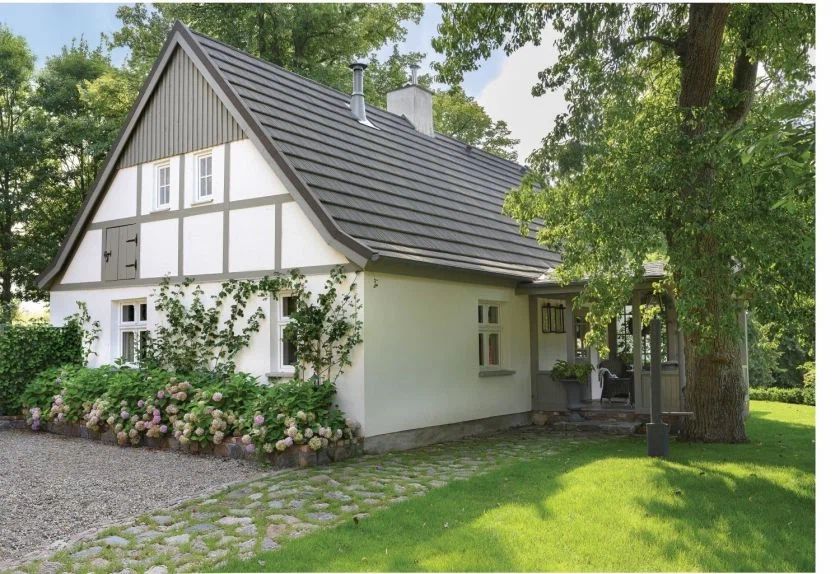
The Hamptons style emerged, inspired by the luxurious ocean lifestyle of the small town of Hamptons in the United States. It is a style characterized by comfortable elegance and the American dream. Not everyone can afford a house by the ocean, but anyone can recreate the atmosphere of blue skies, salty waves, and the carefree leisure with the help of accessories.
The owner of this house, Damian, says that he has always been fond of anything old since childhood. As he grew up, he started exploring the surroundings and admiring pre-war houses and palaces. It is not surprising that when he began looking for a house for his summer retreat, he was only interested in buildings with a history.
And then he found the perfect house on Volin Island in the town of Varnovo. It was in 2018, and he happened to come to this area for a friend’s wedding. He took the opportunity, arrived early, and went to see the old house with a barn that was put up for sale.
It was mid-May, and the house stood by a cobblestone road, lined with tall lime trees. It was a perfect match!
“There was no choice, I had to buy it,” he now recalls with laughter.
The building had undergone partial renovation, but it still needed significant repairs. The abandoned garden was overgrown with weeds, dry branches, and rotten boards. His friends were very surprised by this purchase, but Damian had his reasons.
Firstly, the surroundings were very picturesque: forests, rocky shores of the Baltic Sea.
Secondly, the island was not far from the German border, allowing for quick access to Berlin and other amenities of civilization.
And finally, he had grand ideas for developing this place in the future – a great place for renting, not only in Poland but also for European citizens.
Determined to fulfill his dream, Damian took on the design of the house and its surroundings himself. The owner of the house is an orthodontist by profession. He jokes that he became a doctor for practical reasons and at the insistence of his family, as it is a more profitable business than gardening. However, he admits that anything is possible, and perhaps someday he will change his field of work and leave dentistry behind.
According to the documents, the building was constructed in 1890, but there is a suspicion that the house is even older. This is indicated by the extensive previous renovations, as well as the characteristic layout of the building, with the kitchen and stove in the center, surrounded by other rooms.
There used to be tiled stoves here, connected by a chimney. The chimney also served as a smokehouse. Damian respected the established interior and did not divide the functional areas. The kitchen remained in its place, and where the stove now stands, there used to be an oven.
The first floor has an area of 90 square meters, including an entrance hall, kitchen, dining room, living room, office, bathroom, and utility room.
The attic floor has an area of 60 square meters, with just two bedrooms.
The house has two entrances, the first one from the street, known
as the front entrance, and a rear entrance from the lake side. There is also a veranda where one can have breakfast or enjoy morning coffee with a beautiful view.
The interior predominantly features the Hamptons style, not in its pure form, but with elements of English cottages and American farmhouse aesthetics. Natural materials and colors prevail. Neutral walls, wooden beams, jute rugs, lamps with rattan lampshades, and linen fabrics in natural hues.
Natural travertine stone is laid in a “herringbone” pattern on the floor, with dark centimeter-wide joints, creating the impression of an old brick floor. To transform the attic floor, the attic space was opened up, the roof was insulated, and covered with white boards.
The furniture is a separate story; they searched for it in antique shops and online. The dimensions and proportions were crucial since the height of the house is low. The height from the ceiling beams is less than 220 cm, with an additional 20 cm to the ceiling. Only the sofas, beds, and kitchen furniture are modern.
The house is situated on a slope overlooking the lake on a 20-acre plot. In the garden, Damian planted pink garden hydrangeas, which bloom reliably every year, are frost-resistant, and are not afraid of spring frosts. They are accompanied by climbing roses and rhododendrons. Of course, vegetable and herb beds were also included without skipping a beat.
In terms of fruit trees, there is an old pear tree in the yard. The owner considers it not as an ornament but as a big nuisance. Every two years, it yields a huge harvest that has to be carted away.
The most interesting part is that Damian has now sold this house to his friend and bought a palace in the Izera Foothills. His passion for houses with history, their layout, and renovations led him to this decision.
