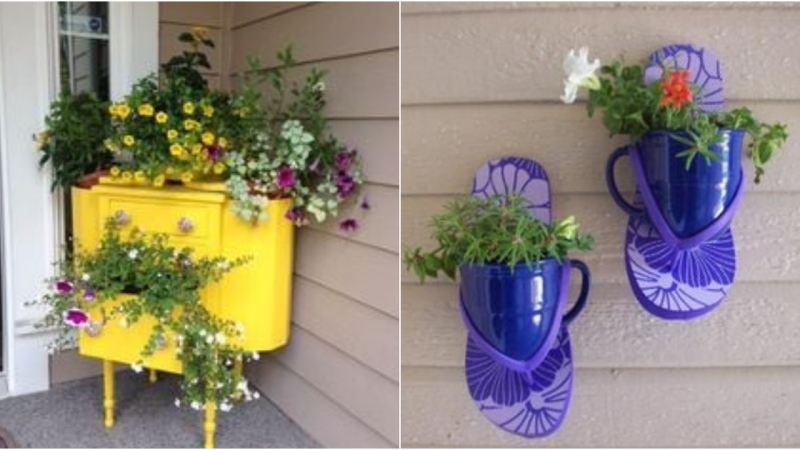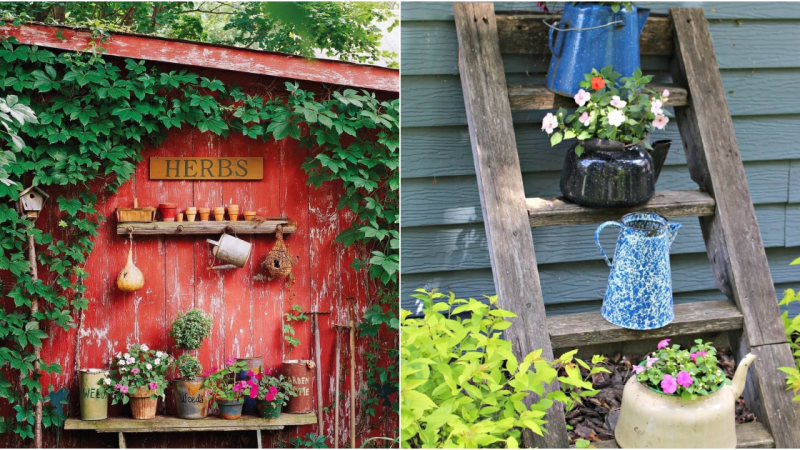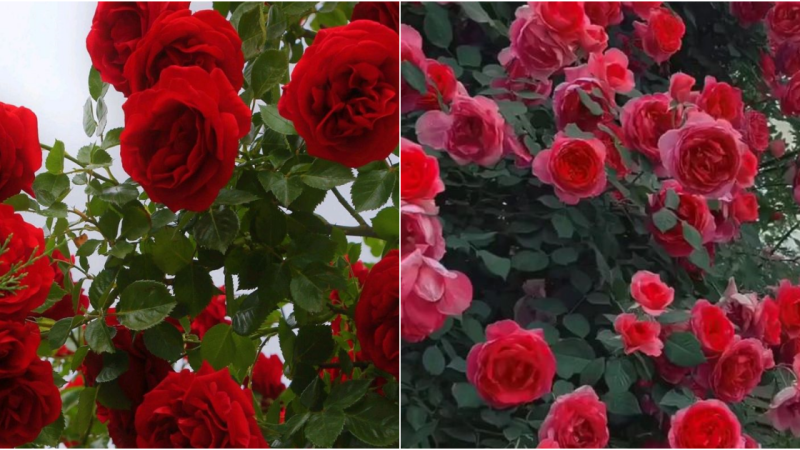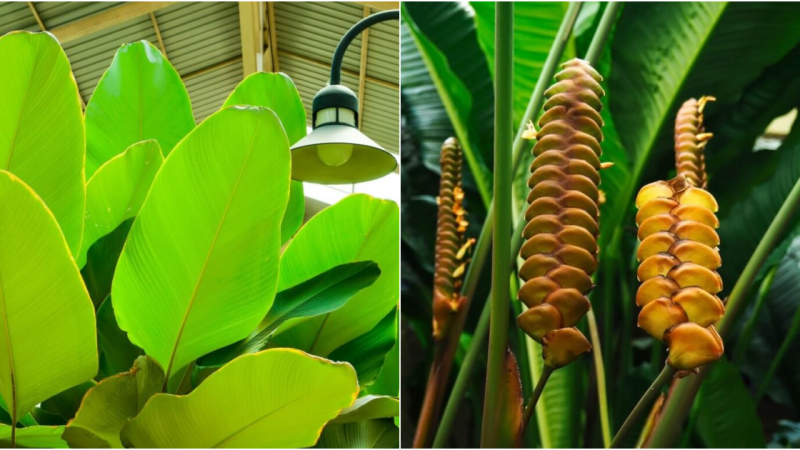Cottage with Pool: 2 Bedrooms, Loft Floor, Natural Palette, Summer Shelter
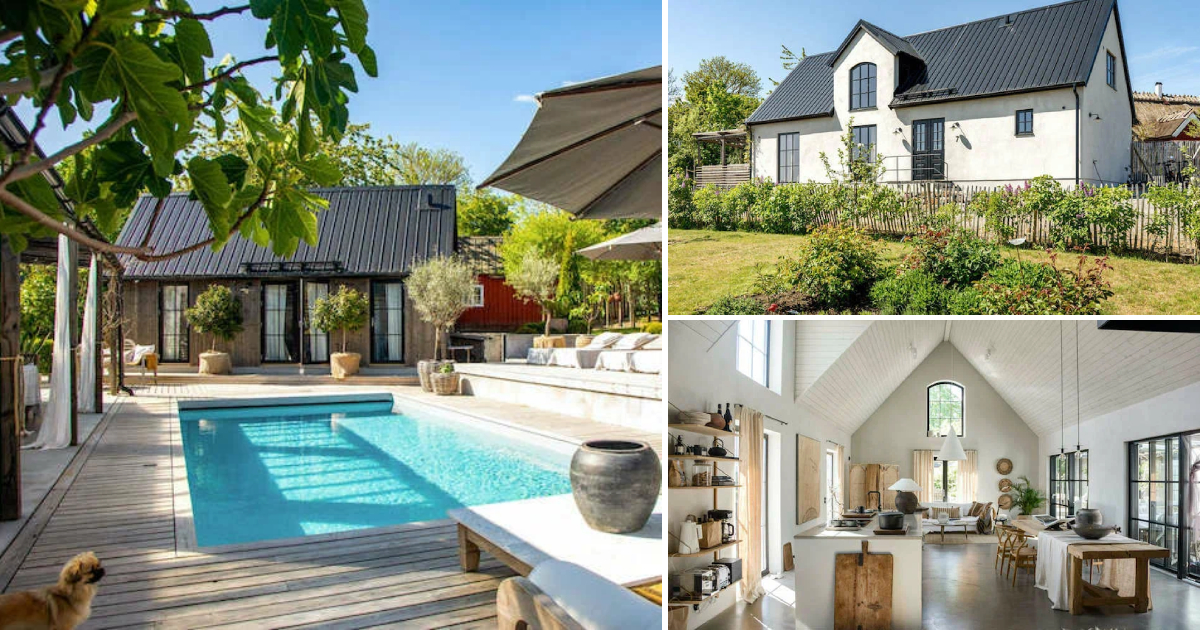
Not far from Kivik, a popular holiday retreat on the southeast coast of Sweden, lies this picturesque village. The plots of land for all the houses are large, which means the houses are spaced quite a distance apart. The owners prefer to travel between them by bicycle.

This cottage with two bedrooms is designed according to a traditional plan, so to speak. I have already featured similar houses on my channel, with similar layouts that differ slightly in the living room area, kitchen location, and so on.
The layout is good with its simple shape and functional zoning. In addition to the layout, careful consideration was given to the design to enrich the large open space with numerous details. It has everything that residents might need throughout the summer.
During the summer, it’s great to spend time by the pool and cook exclusively in the open summer kitchen. Without a doubt, all summer activities take place outdoors when the weather is nice! And when it rains or gets a bit chilly, it’s pleasant to sit on the white linen sofa, have a cup of coffee at the wooden table, or take a nap in the bedroom.
To create a cozy and comfortable atmosphere, it’s possible and necessary to arrange the curtains.
Of course, the main feature of this house is the high ceiling in the central part, providing ample space, light, and air! It offers room for creativity, imagination, and freedom.
The interior design is built around a natural color palette and the use of natural materials, textures, and shades. I particularly liked the use of exposed concrete texture along with ceramics, wood, linen with woven elements, and fur.
One interior element that caught my attention is the lamp with a substantial ceramic base. I appreciate the natural texture of the lamp combined with the shape and color of the lampshade. I would love to create something similar!
In contrast, they used a rigid structure of a black metal staircase and a touch of glass for a glossy effect.
Matte, soft, and fluffy surfaces contrast with the shine of glass and enamel-covered furniture.
The layout can be modified by reducing the size of the living room, altering the staircase arrangement, or adjusting the bathroom layout. In other words, there are still many options, depending on the specific placement of the cottage on a particular plot of land.








