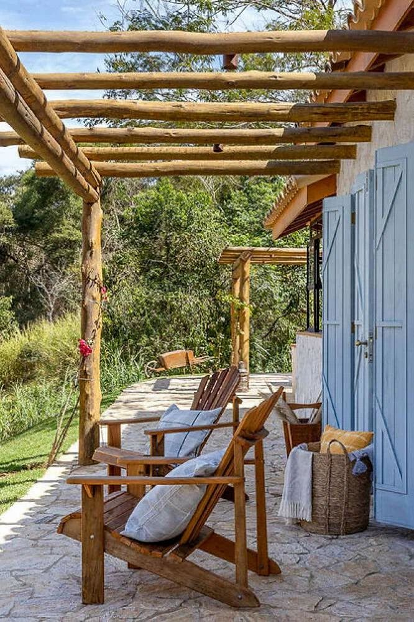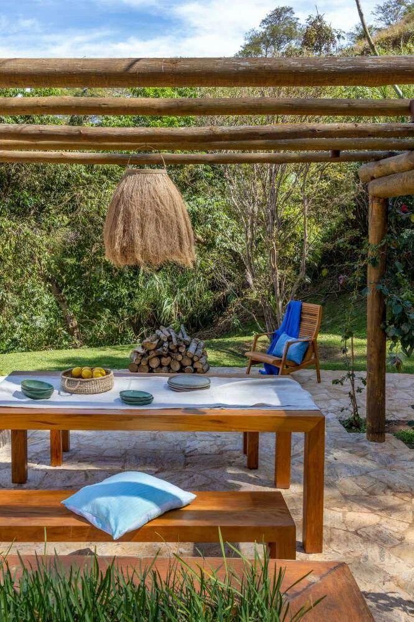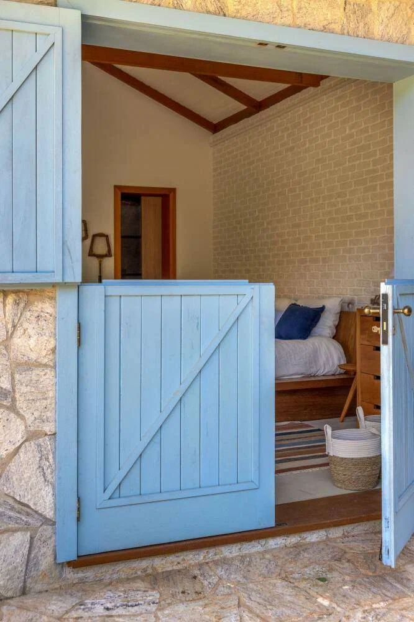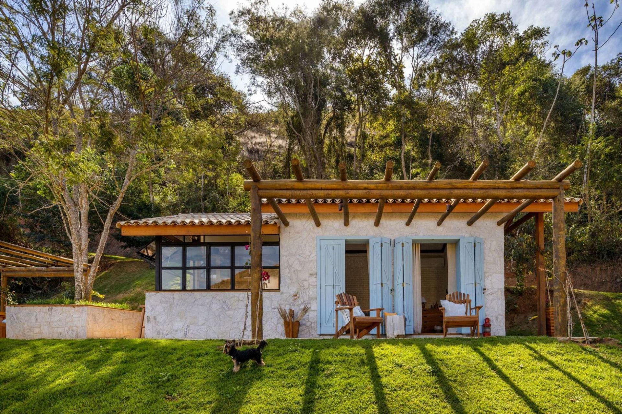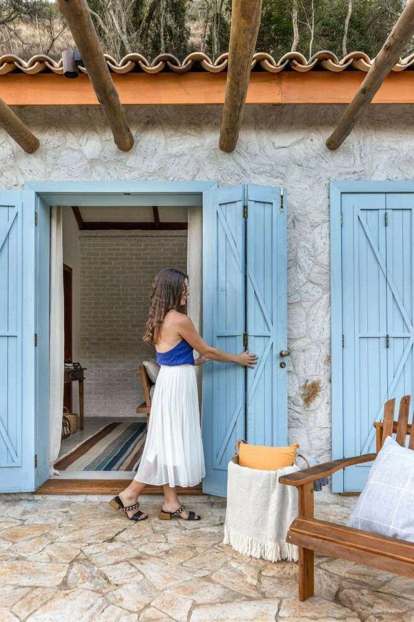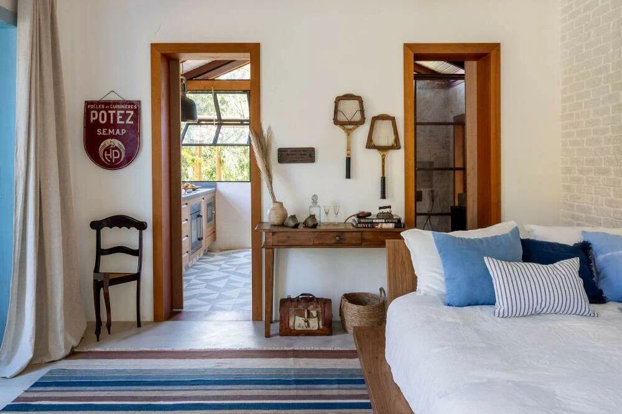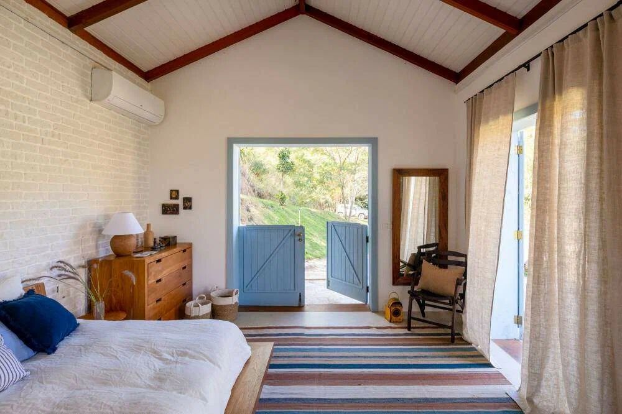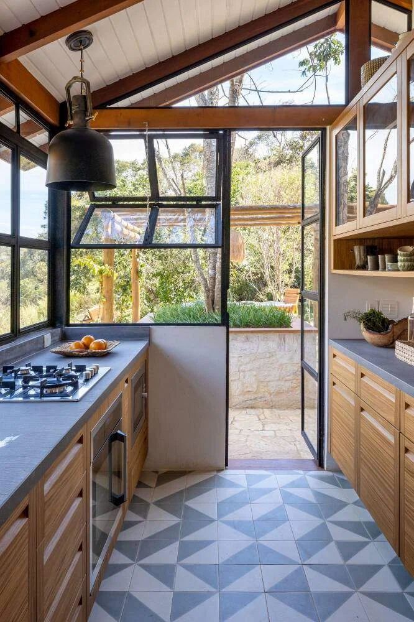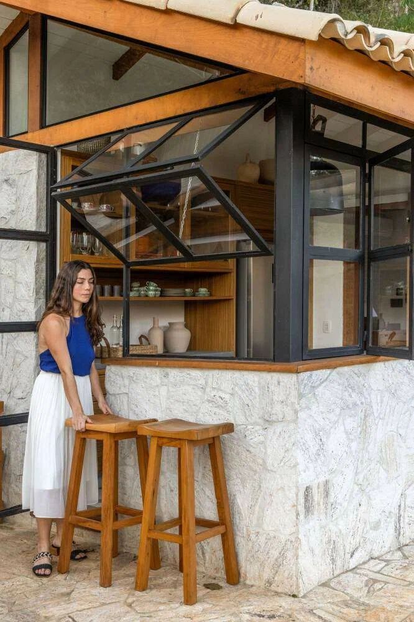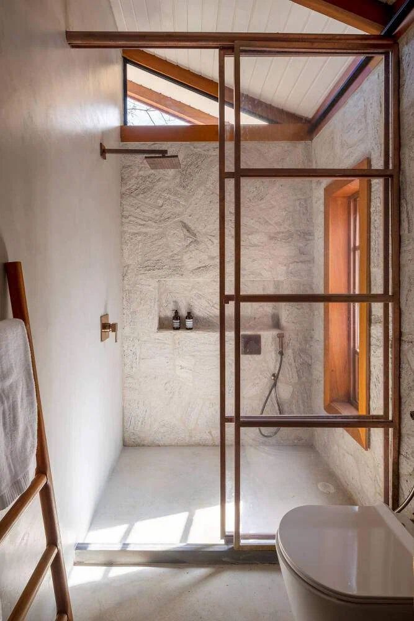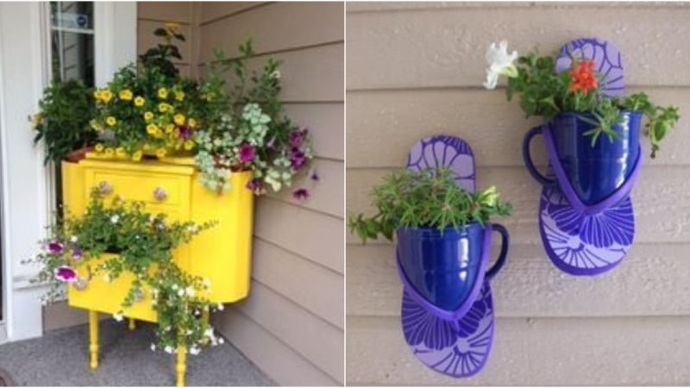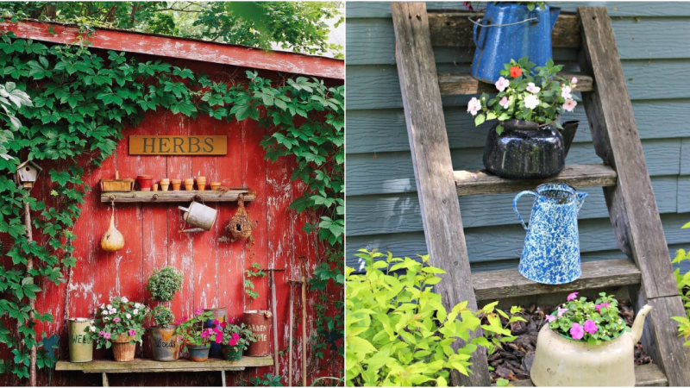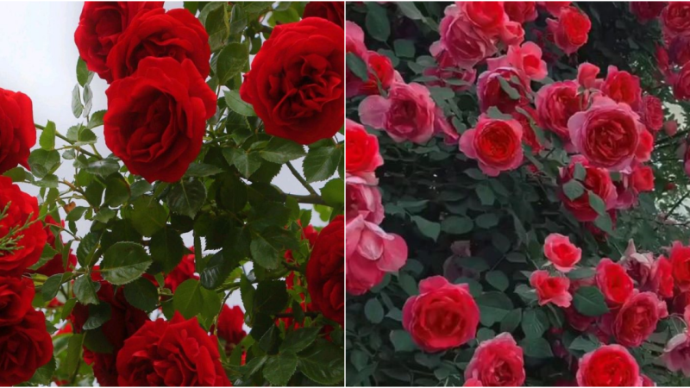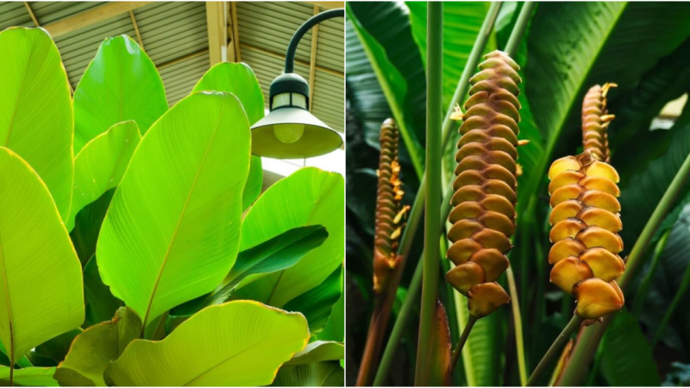A Beautiful Home with Italian Charm: Living-Sleeping Room, Luxurious Kitchen-Veranda, Patio, and Dutch Doors
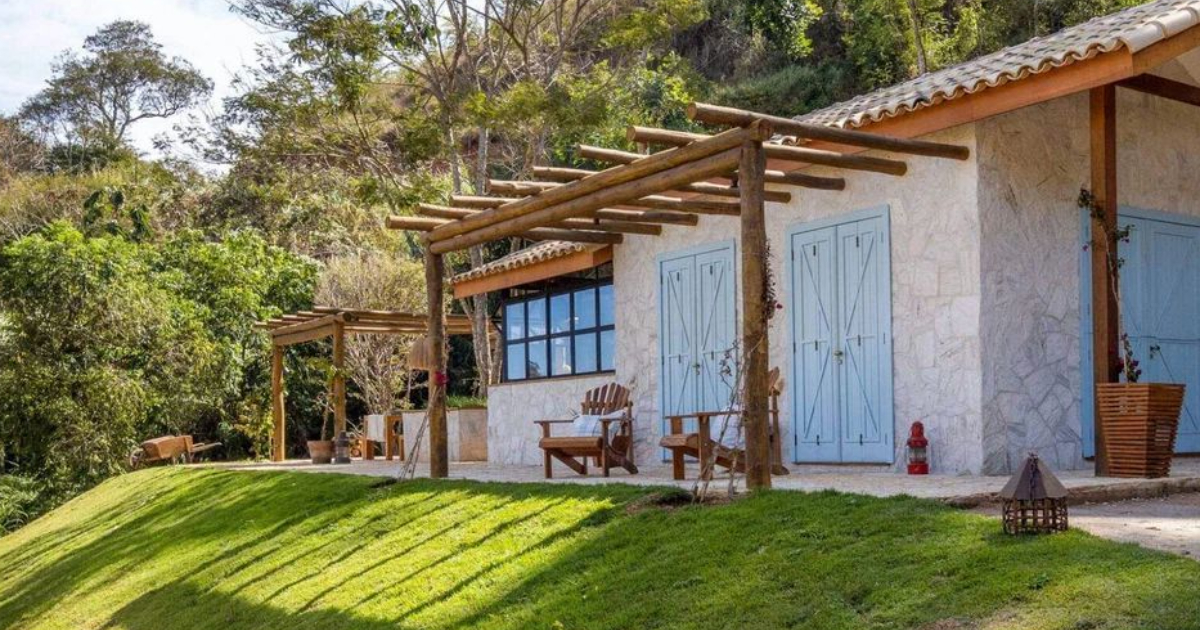
In modern homes, architects have to combine functionality, solidity, and the often contradictory desires of their clients. However, as a result, they create truly unique designer buildings, each one distinct from the others.
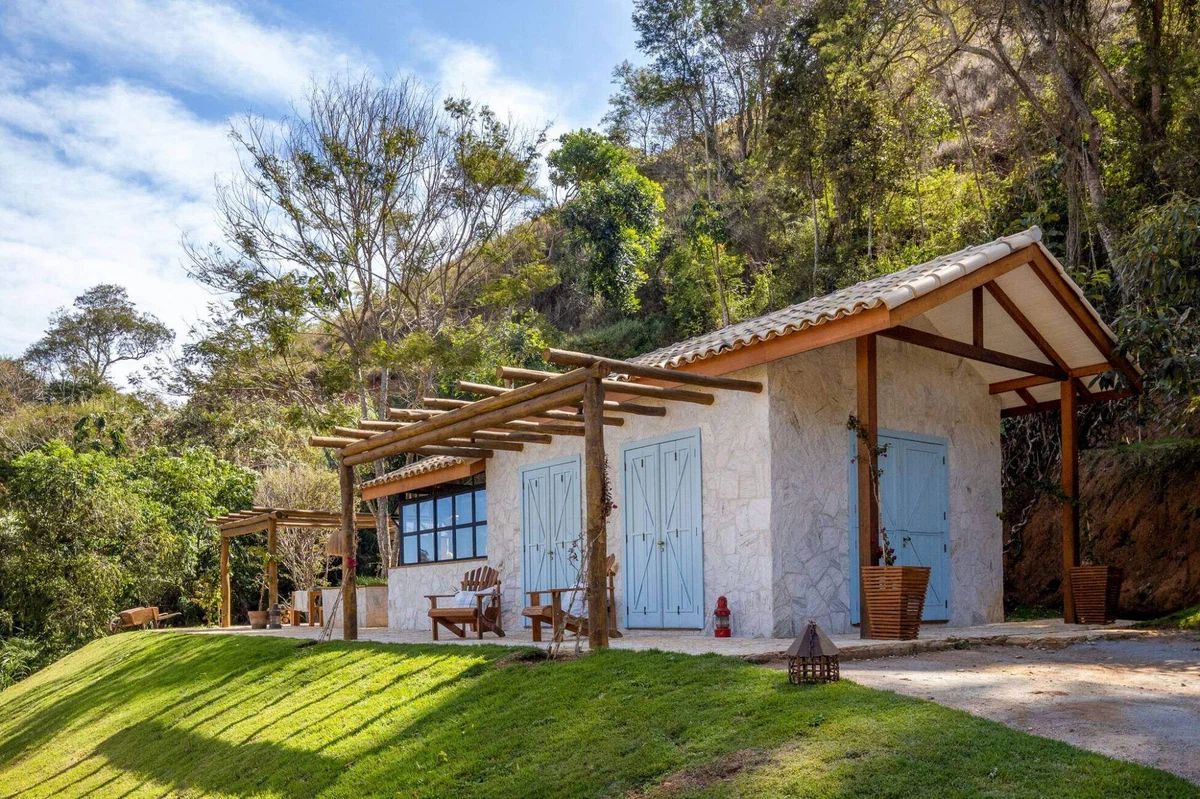
The clients of this house, located in a mountainous area near Rio de Janeiro, asked the architect to incorporate several important aspects into the project. They desired something nearly impossible – in their vision, the residence should reflect the charm of Brazilian ranches while also resembling a house in Tuscany.
With skill and years of experience, the architect managed to reconcile these seemingly conflicting requirements and design a home that harmonizes with the surroundings, as well as the lifestyle and preferences of the owners.
The house stands on a small hill and has a simple yet remarkably distinctive exterior. It features a two-level roof, a light façade, blue doors, and untreated wooden terrace beams.
The Dutch doors evoke the atmosphere of Brazilian ranches, while the stone cladding and gentle blue color give the house a Tuscan flair.
Natural materials and textures dominate the interior design: stone walls and floors, as well as wooden panels, add warmth and coziness to the space.
The spacious living area, which also serves as a bedroom, and the functional kitchen with a door leading to the patio are all arranged for the comfort of receiving guests, cooking for them, entertaining, and socializing.
The bathroom is a true oasis. It is fittingly surrounded by stone walls, and the rectangular sink, carved from stone, looks perfectly in place. Bronze-colored faucets and shower fixtures match the tone of the wooden elements.
