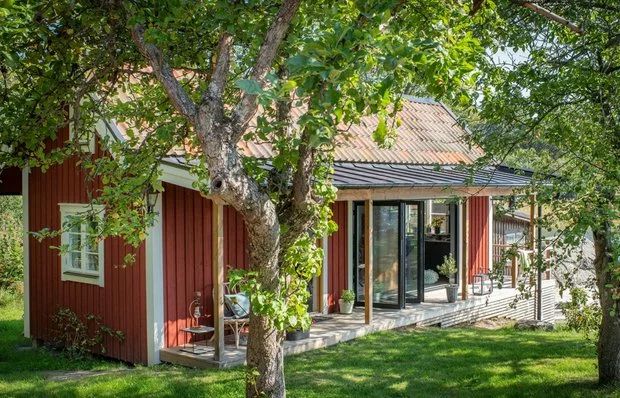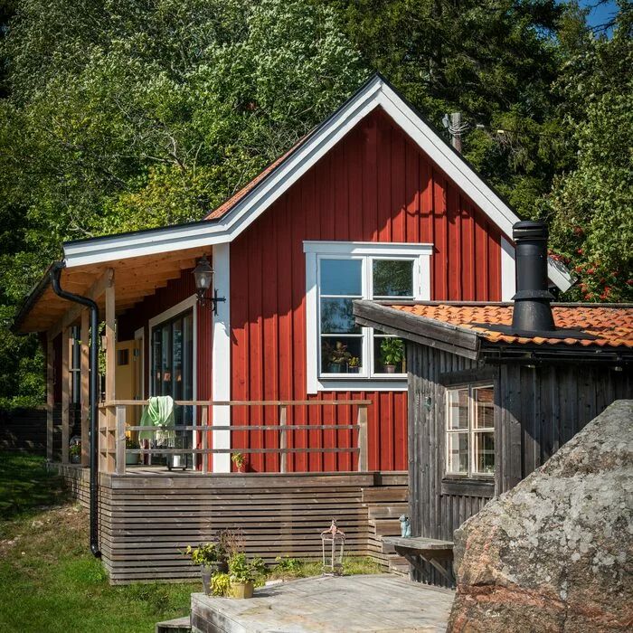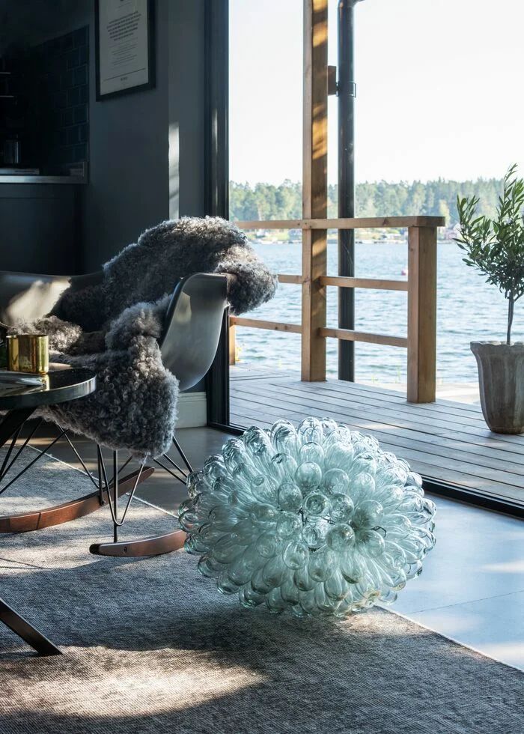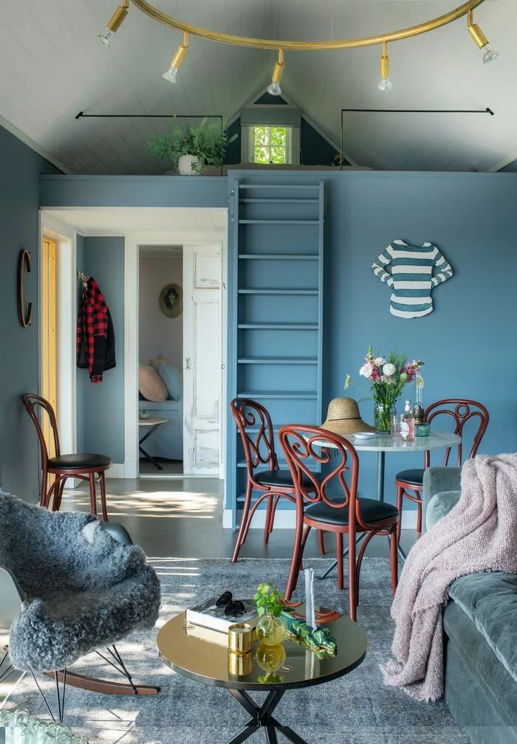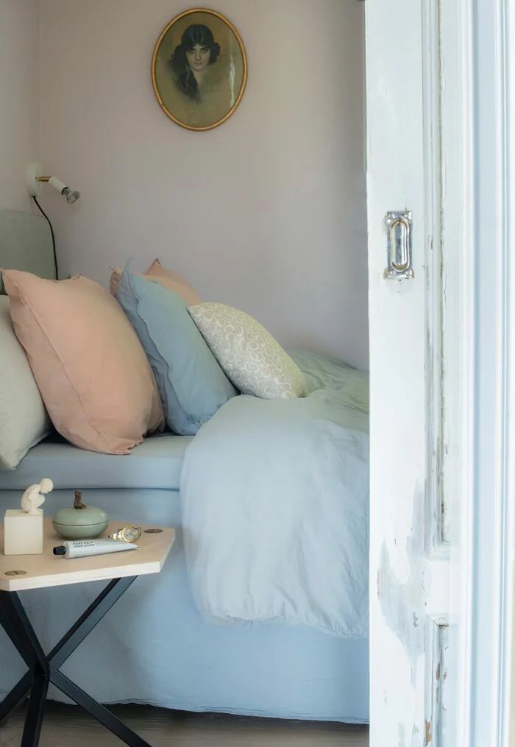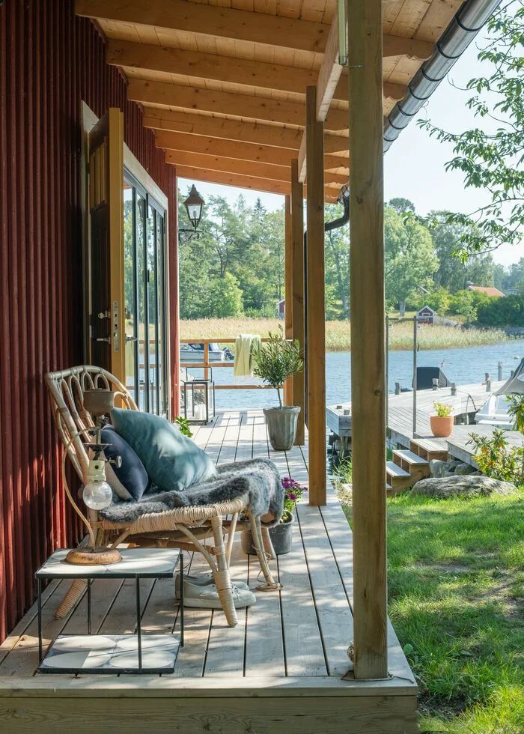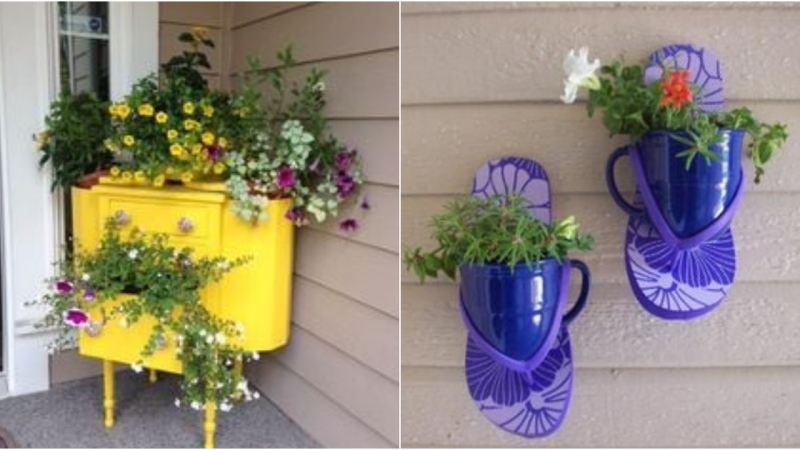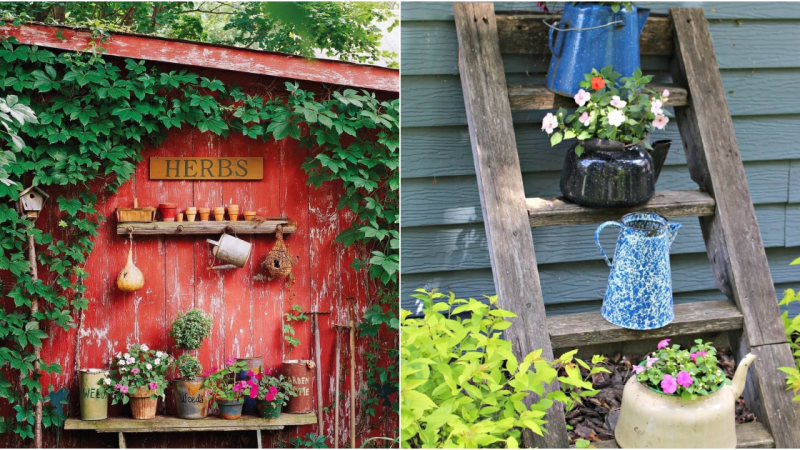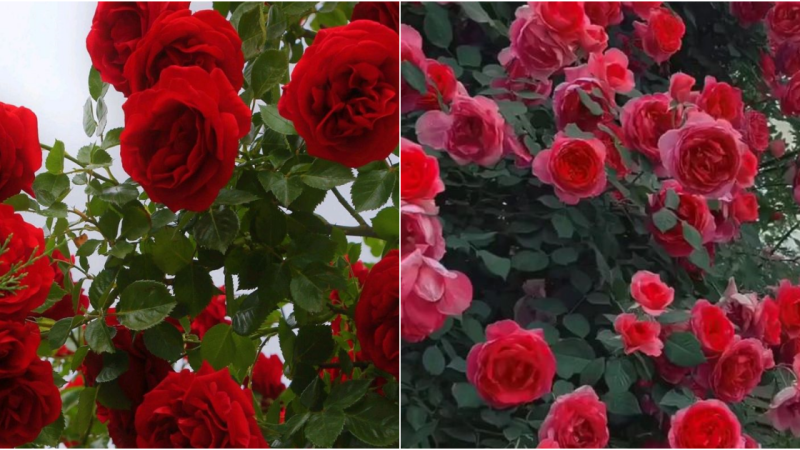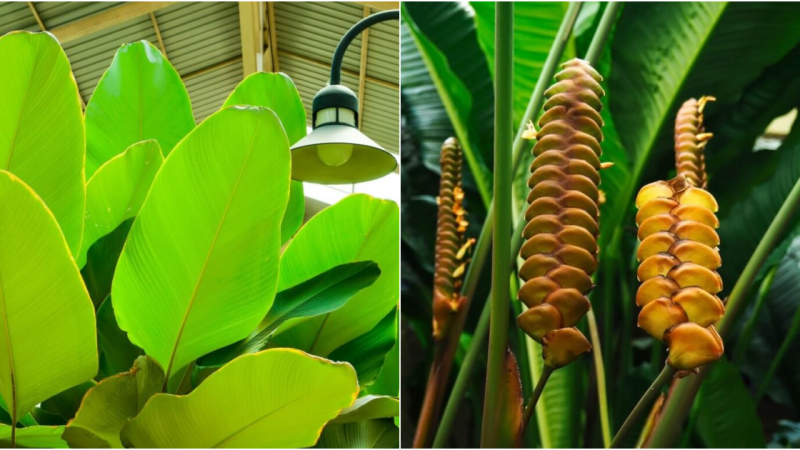I Want to Live Here: A Beautifully Designed Summer House of 30 sqm
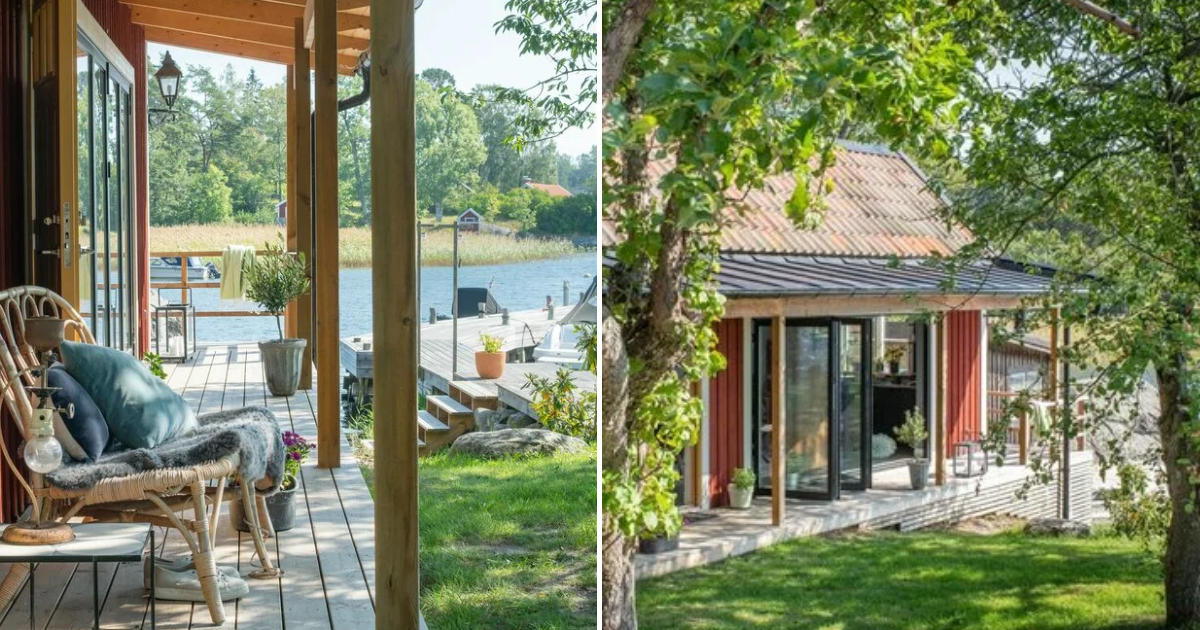
Recently, an artist approached me with a request to “formulate” a small summer house with an artistic workshop function. The structure should be solid, well-appointed, comfortable for living and working during the construction of the main large house, and afterwards, it should serve as a guest house.
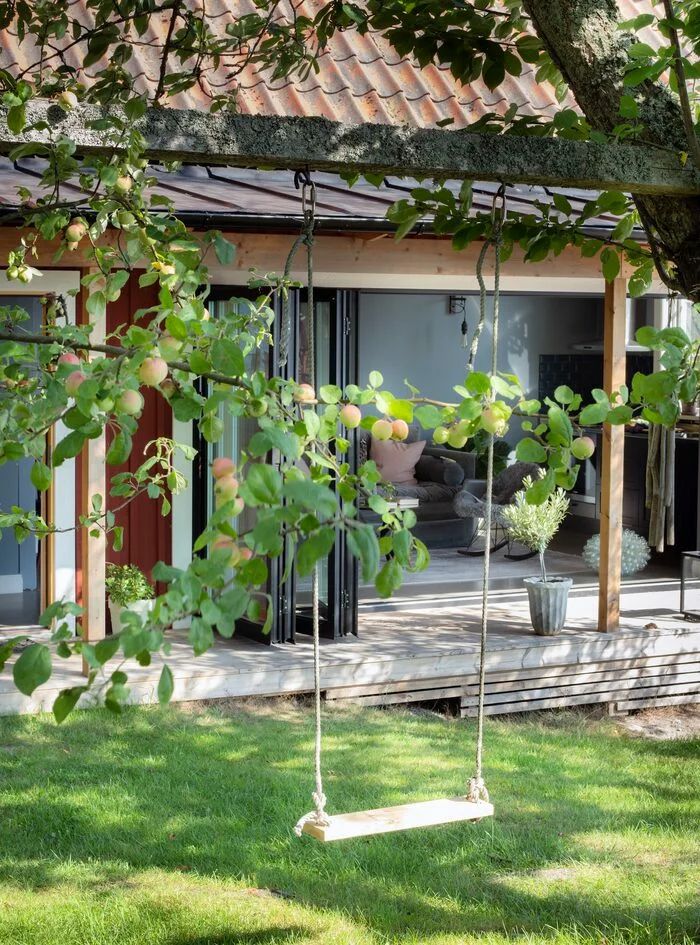
She showed me pictures of houses she liked. But as often happens, during the discussions, we ended up with a small house of approximately 35-40 sqm that looked nothing like the images she had shown.
In the end, we designed a simple rectangular house, divided almost equally into two parts. One part features huge panoramic windows, serving as the living room, dining area, and bedroom at night. The other part contains the kitchen and bathroom, with a loft above the kitchen providing additional sleeping space.
The house in the photo below is identical to “ours.” After all, the idea is not new, but it is economical and popular. The main challenge is to commit to it, to limit oneself somewhere, and to be confident in one’s decision.
A couple, where the husband is a builder and the wife is a designer, purchased a plot of land near the sea on the Stockholm archipelago. There, they found a stunning, lush natural environment with a sandy beach, and their property also includes a small waterfront retreat with a pier, bench, and gazebo.
After constructing their main house, the husband and wife decided not to demolish this small, elongated shed but rather transform it into a guest house.
Externally, it is designed in a traditional style, with a tiled roof, burgundy-colored wooden cladding, contrasting white window and door frames, and a terrace overlooking the sea.
Interior-wise, pay attention to the color combination. It’s not the traditional white Scandinavian room.
The shades of blue symbolize tranquility, the elements of the sea, and clear skies. This heavenly blue hue promotes relaxation, which is why it is perfectly suited not only for guest houses by the sea but also for bedrooms and verandas.
This house differs slightly in layout. For example, the kitchen is located not beneath the loft but on the opposite wall, in the living room. The panoramic windows extend along the entire main facade, rather than the side facade of the house.
However, this arrangement creates a secluded space for a small, isolated bedroom and additional sleeping quarters under the roof. Additionally, the house features an entrance hall, bathroom, and a combined communal space serving as a living room, dining area, and kitchen.
But the location for a summer retreat is marvelous with the sea, sun, and the opportunity to fish and enjoy the scenery.
Thank you, dear readers, for making it to the end of the article! Thank you for sharing articles with your friends, for the likes and comments.
