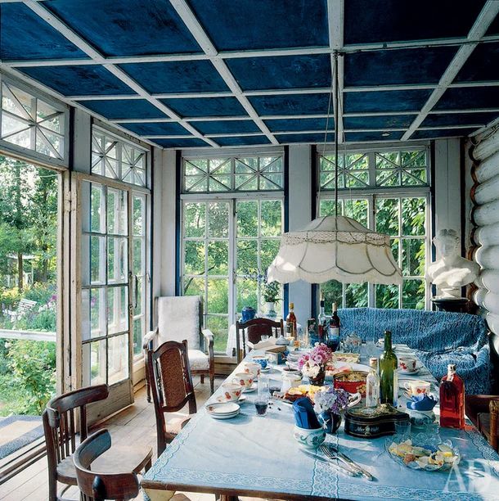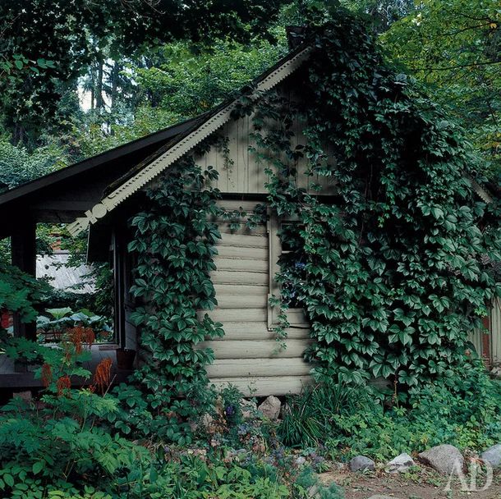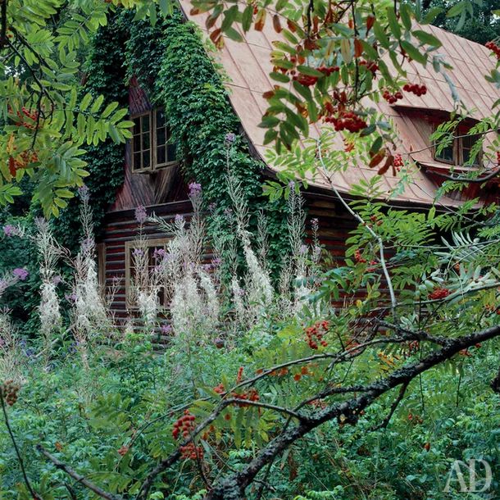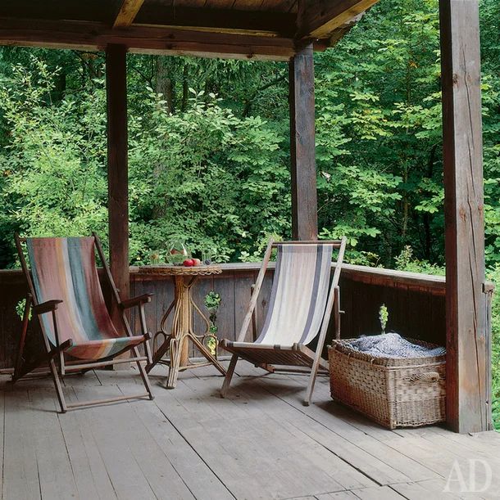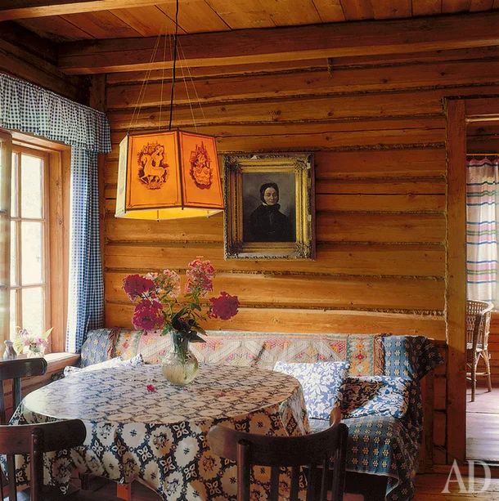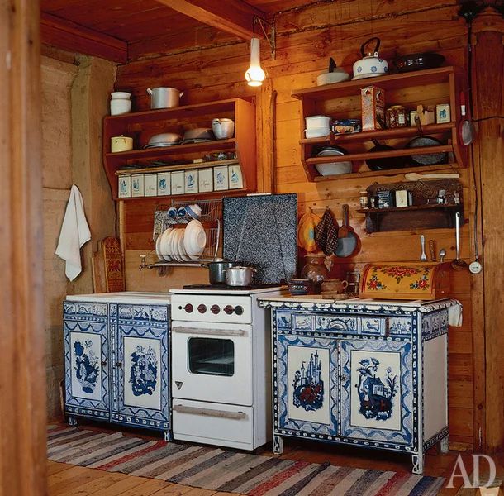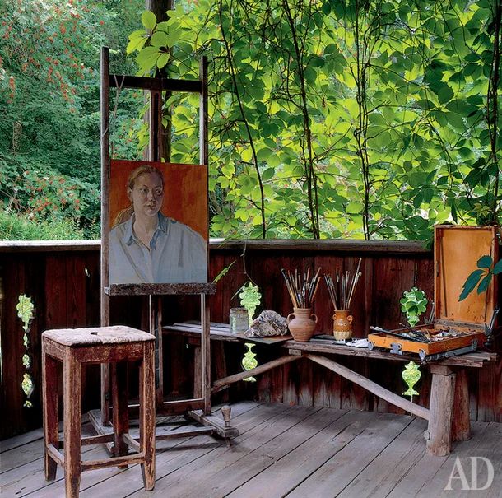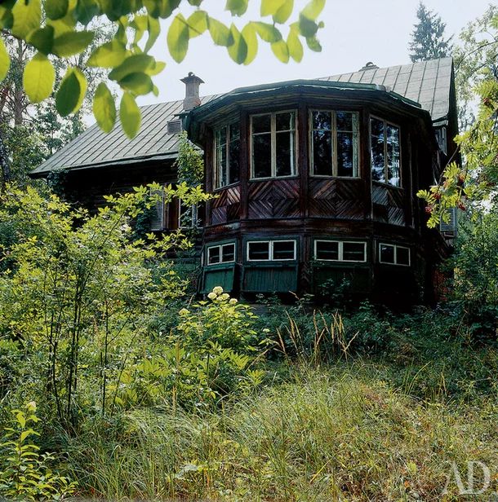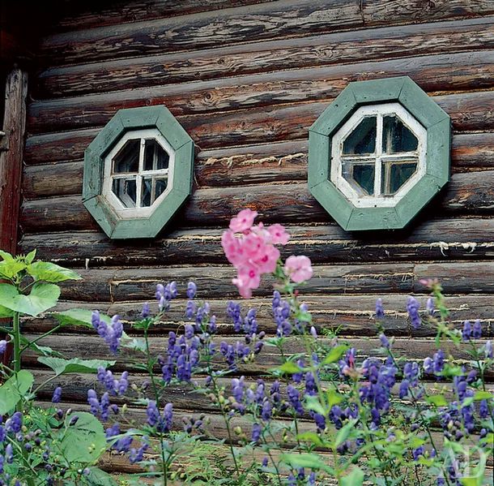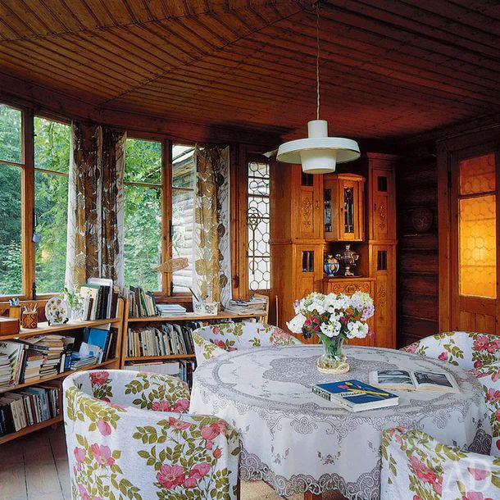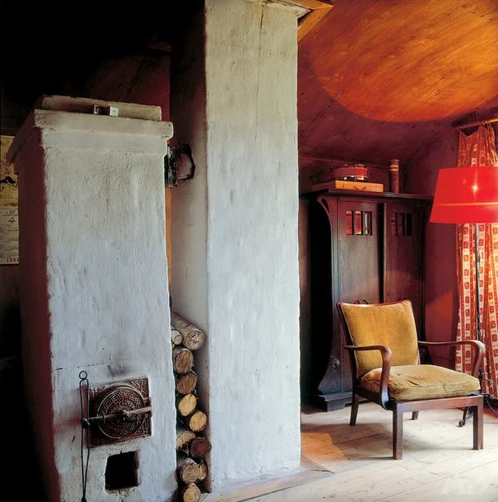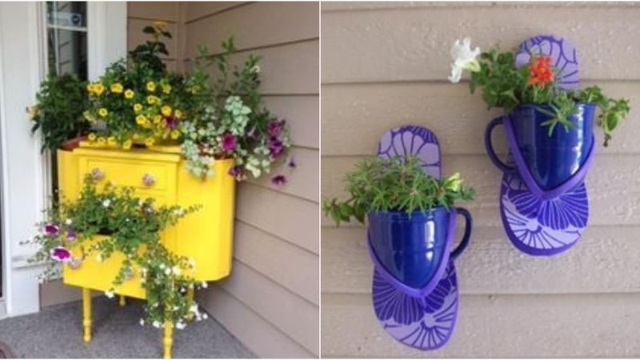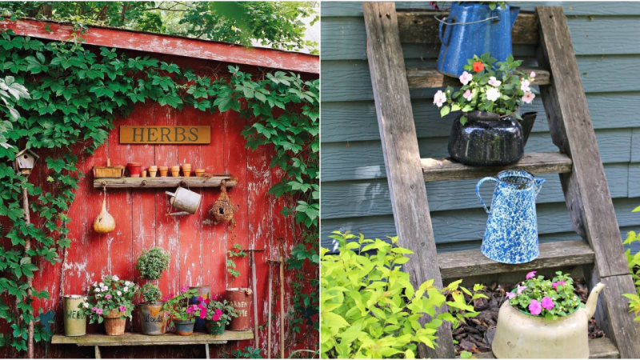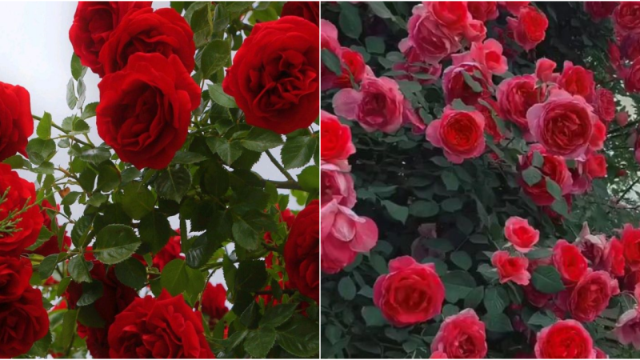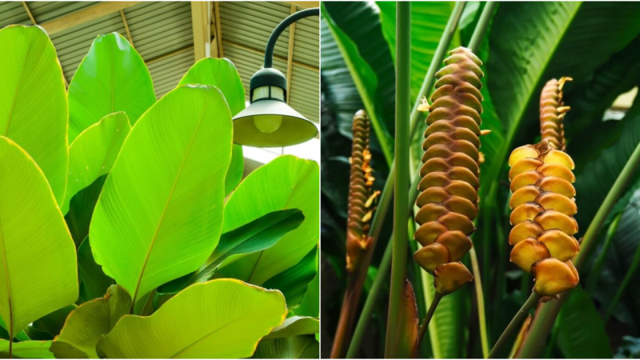Unique Wooden Dachas of Soviet Architects: Avant-Garde and Constructivism Masters
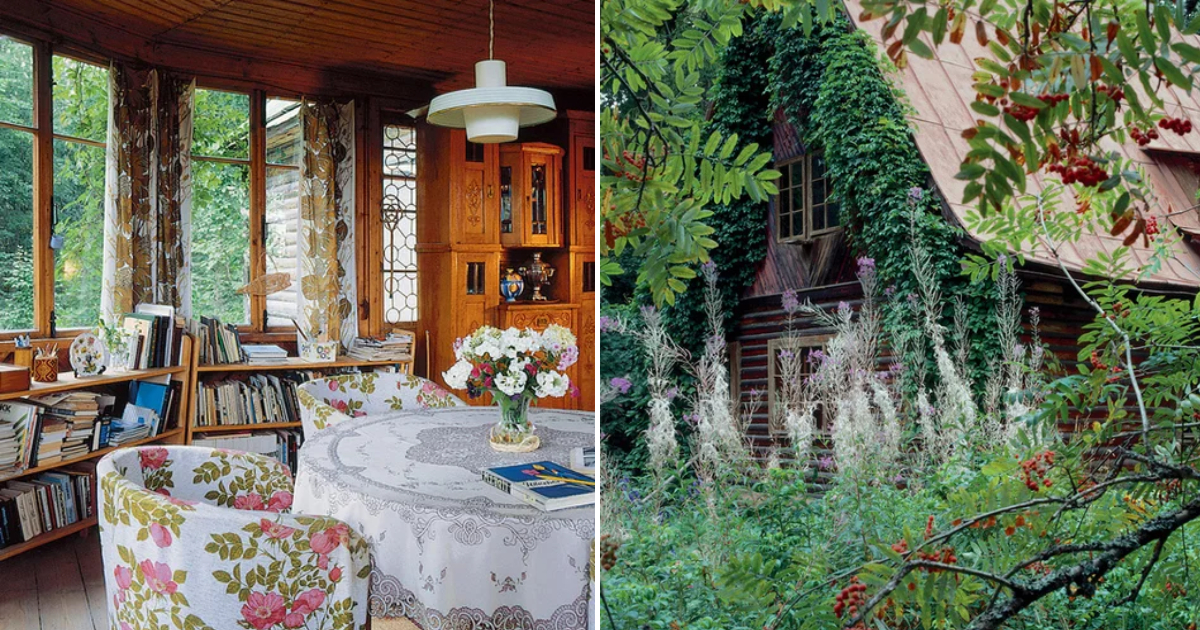
Here I often write about modern houses in a “retro” style with charming details, spacious rooms, and high ceilings. But where did it all begin? It started with glazed verandas and small windows, which have been around for decades.
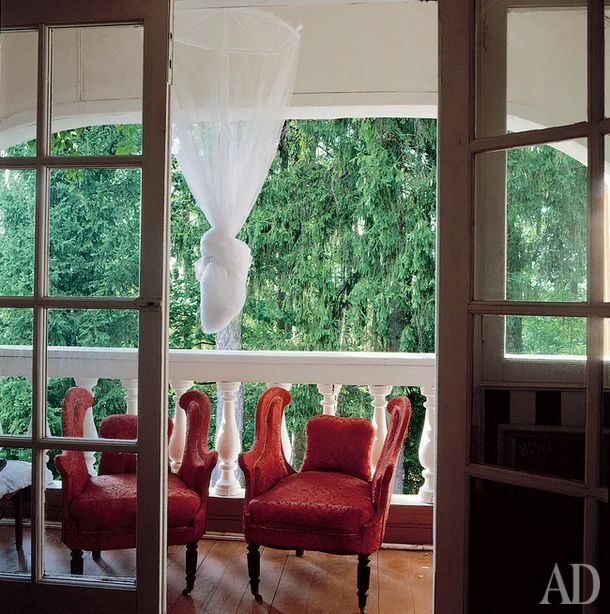
These were the types of dachas that were built in pre-revolutionary times in small summer settlements, on plots engulfed in greenery. Interestingly, even Soviet architects, masters of the avant-garde and constructivism, also owned such charming dachas.
Vladimir Semenov
Vladimir Semenov was a renowned architect, the founder of an architectural dynasty, and the author of the Moscow reconstruction master plan in 1935. The construction of his dacha took a long time, but the whole family loved to gather on the veranda for evening gatherings. The architect himself drew the glass enclosure project in actual size on huge sheets of paper and placed them against the future window locations to see if everything looked good. He also applied the same approach to the wooden elements, turning miniature models of balusters and railings on a lathe before creating them in actual size.
Later, his granddaughter married Shervindt, and famous actors became frequent guests in this house. Nowadays, the great-grandchildren of Semenov grow up in this dacha, maintaining the atmosphere of a “neglected garden” by mowing lawns and cultivating flowers.
Georgy Golts
Georgy began building his dacha in 1937, in the same settlement as Vladimir Semenov’s, called “N.I.L.” which stands for “Science. Art. Literature.” He was the author of the famous lock on the Yauza River, the Bolshoi Ustinsky Bridge, and a brilliant theatrical artist. Friends called him “Champagne Glass” due to his wit and energy.
He had a beautiful and unusual dacha with a view of the Novy Ierusalem Monastery and two large trees on one of the last plots along the Istra River.
The owner of this house had a great love for wood, so much of it was used in construction. He bought the log cabin ready-made from a neighboring village, made boards from the spruce trees on the plot, covered the roof with shingles, and built the foundation with six columns and a brick stove. It’s a pity that the original sketch of this house by the author did not survive.
Viktor Vesnin
Viktor Vesnin’s dacha was interesting as well. He was Vladimir Semenov’s neighbor in the “N.I.L.” dacha settlement, with a ravine separating their plots. While Semenov’s dacha cannot be considered a masterpiece of avant-garde, Viktor’s dacha certainly can be! He was one of the three legendary architect brothers, a leader and ideologist of Soviet avant-garde, and the author of the Dnieper Hydroelectric Station. While the dam was made of concrete and his architecture often featured glass, his dacha served as a contrast, embracing wood entirely.
Although he remained true to his style, incorporating his favorite example of constructivism – the combination of a parallelepiped and a cylinder – he also used his signature feature, illuminated windows.
Nowadays, the descendants of Mikhail Wrangel live in this house. After Viktor Vesnin’s death in 1950, his wife sold the dacha to Mikhail Wrangel, his classmate and the chief architect of Sevastopol. Despite this, the house is still referred to as “Dacha Vesnina.”
Thank you to everyone who has read the article to the end! Thank you for the likes and comments!
