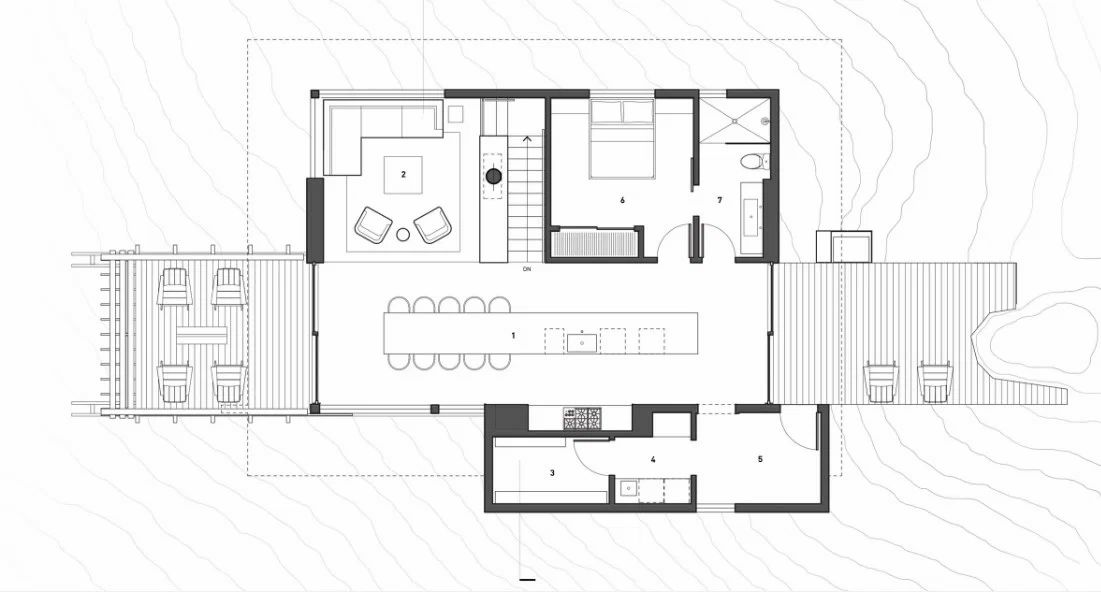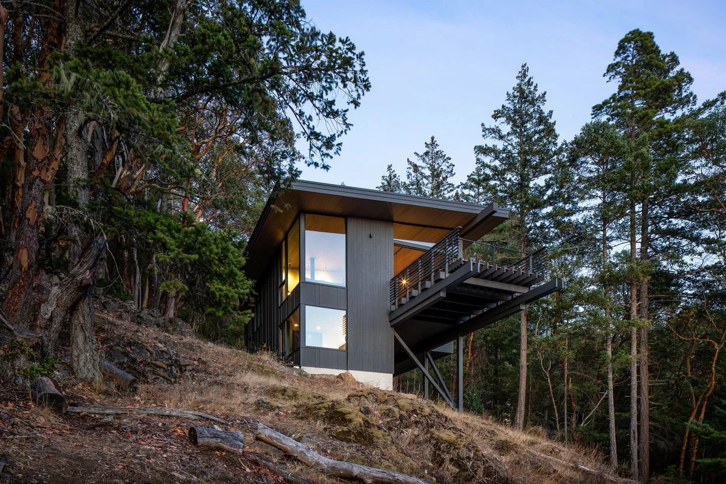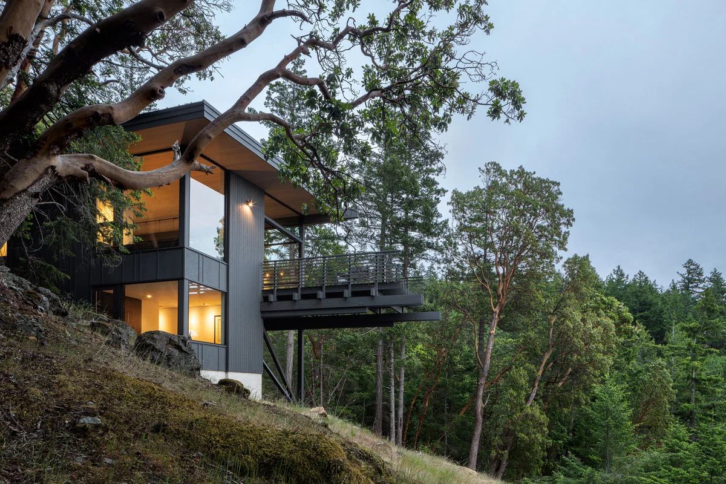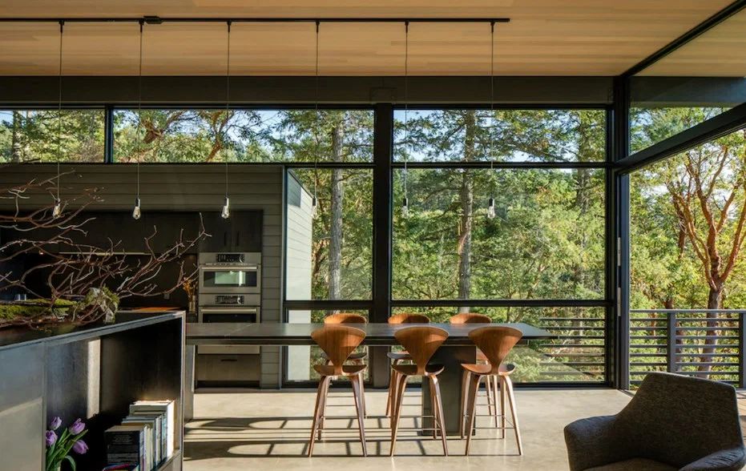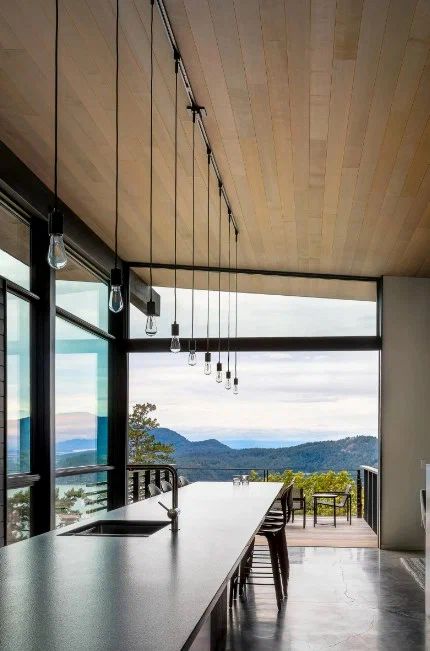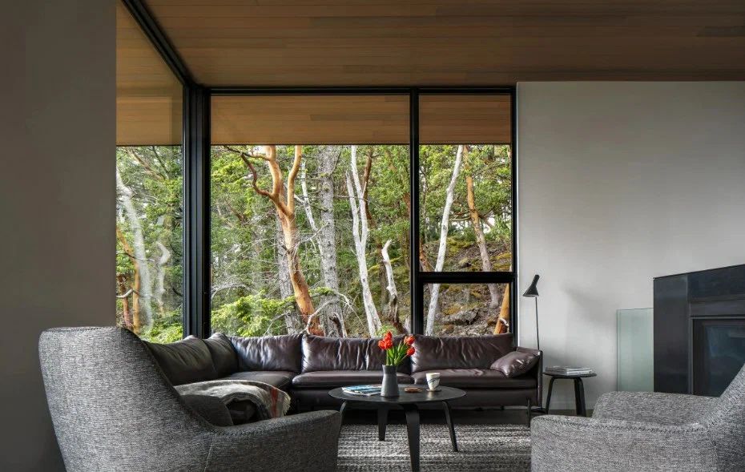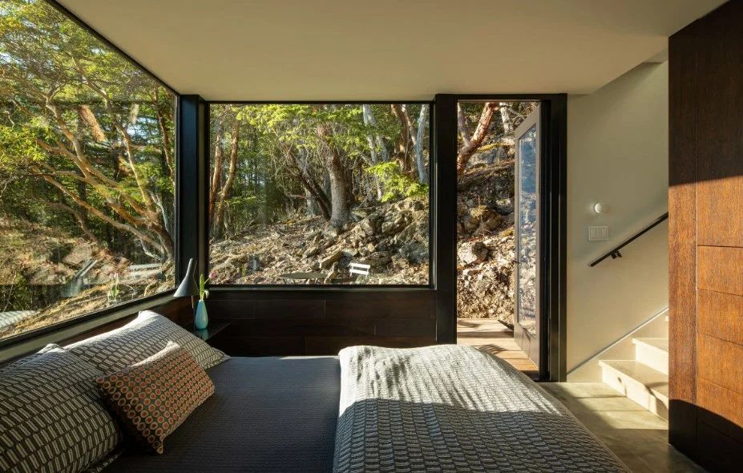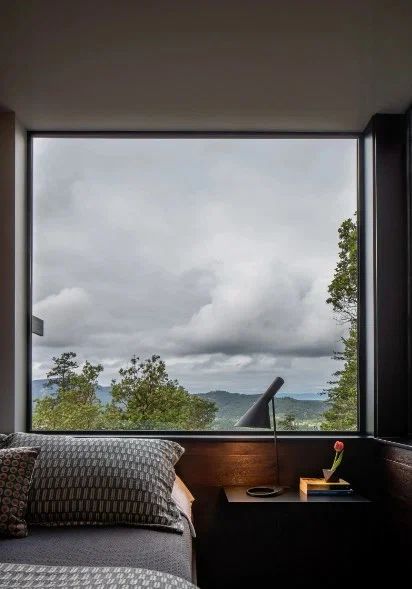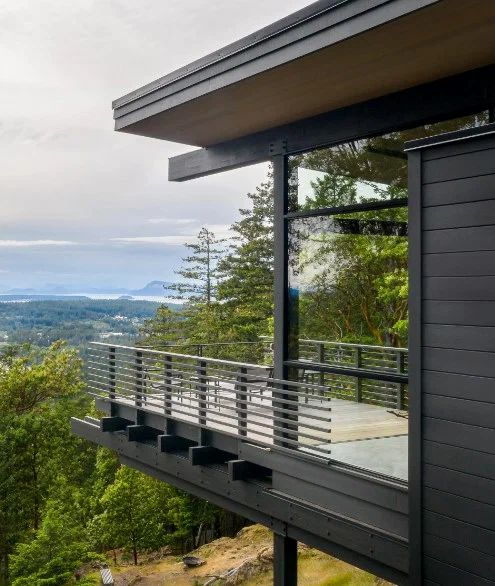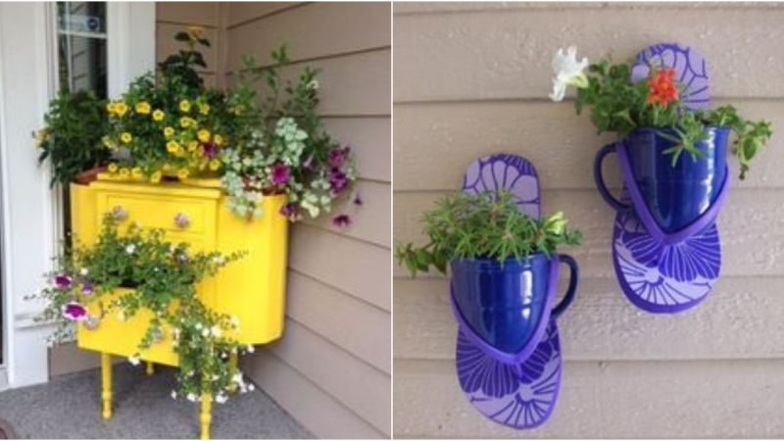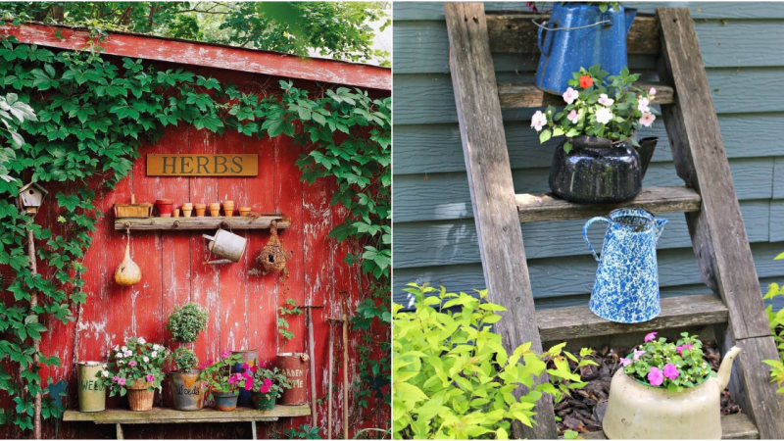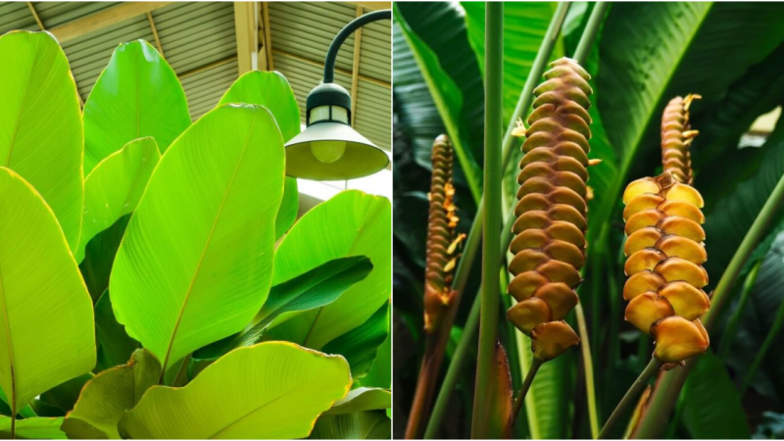The Beauty of a Dream House on the Lake Shore
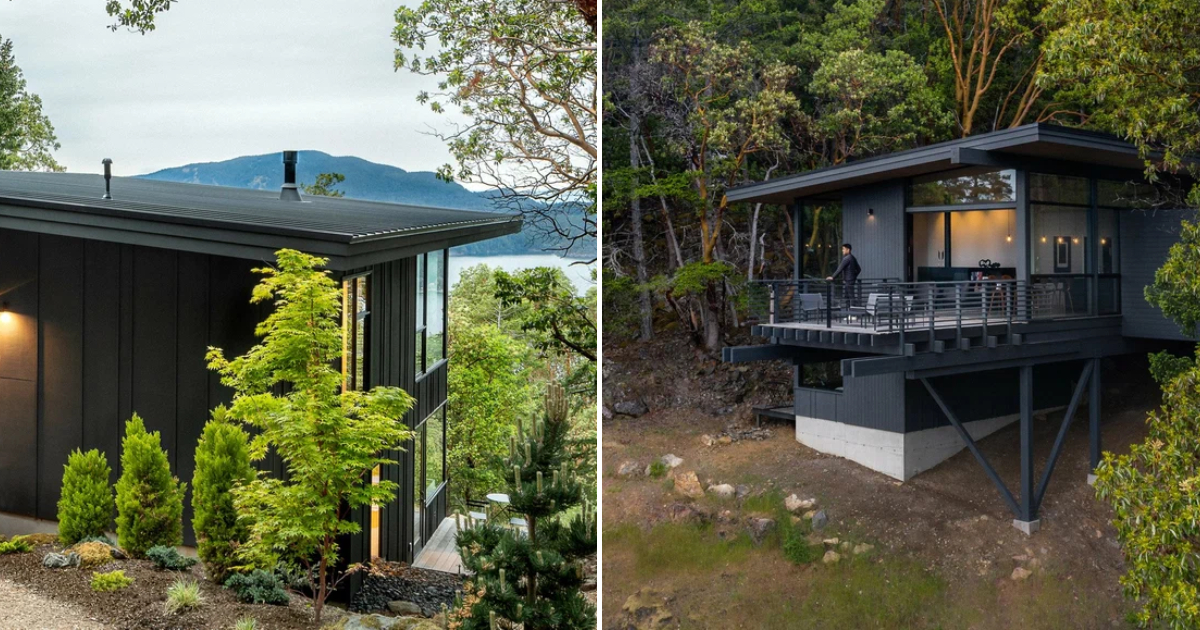
The house is located on a wooded slope of Mount Bak, overlooking the most beautiful lake in the state of Washington. Despite the challenging terrain with steep slopes, the architects and designers managed to create a highly functional dwelling with stunning views from the windows. Let’s take a closer look at the house.
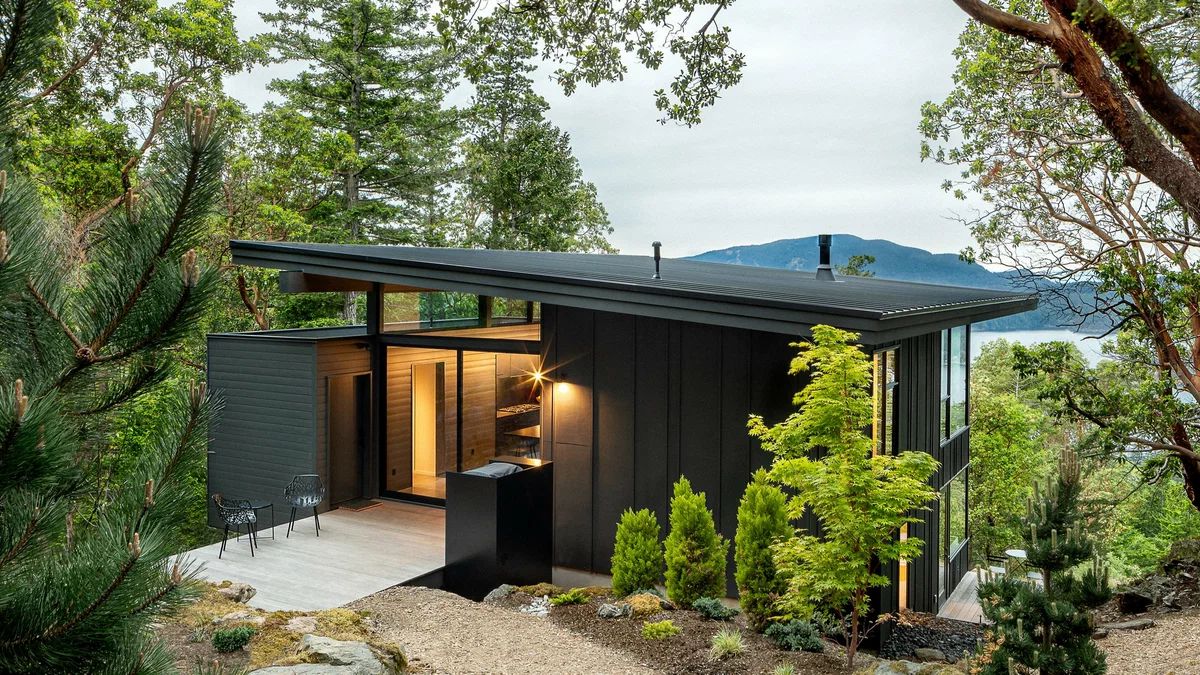
General layout:
– Total area: 142 m²
– Ceiling height: 4 m at the highest point
– Number of rooms: 4
– Bathrooms: 2
– Additional structures: protruding terrace
To minimize excavation work, the designers decided to make the house in a cantilevered style. They used metal brackets and wooden columns with supports for this purpose. The foundation was kept minimal, and its pouring required minimal effort and expense.
The house has two floors. The first floor includes a dining-living area, kitchen, bedroom, and bathroom. From this floor, one can also access the terrace, which hangs above the ground at a height of 6 m. On the lower floor, there is a second bedroom and a bathroom.
The façades are clad in gray cedar siding, while the window frames have a honey-colored tone. The main interior is simple and restrained, featuring concrete floors and gypsum board-clad walls.
Kitchen-Living Area:
The kitchen is combined with the dining and living area, essentially creating a relaxation zone. Here, one can enjoy the sunset with a view of the lake, have lively gatherings, or simply have a quiet dinner with the family. The immense panoramic windows on all sides create a pleasant atmosphere, immersing the interior fully in nature and filling it with light.
The kitchen is equipped with a long black granite countertop, which also serves as a dining table. The composition is complemented by chairs made of natural black oak. Additional decorative filament lamps are placed above the table-top, providing extra lighting.
In the living area, there is a large leather sofa and a pair of armchairs. The modern fireplace, housed in a metal cabinet and designed by Heliotrope, adds a stylish touch. The living room is also a comfortable space to spend evenings with close friends or family.
First-Floor Bedroom:
Access to the bedroom can be gained by descending stairs from the second floor or from the street through a glass door. The windows overlook the rocky slope, which, according to the designer, provides a greater sense of security.
All the furniture and walls are made of natural oak. The room is minimalistic, featuring a double bed, a wardrobe for storage, and a pair of bedside tables.
Open Terrace:
From the living room, through a massive glass door, one can step onto the open terrace. It is a spacious platform supported by metal beams. From here, there is a magnificent view of the mountains. The flooring of the terrace is engineered wood, providing a sense of unity with nature.
