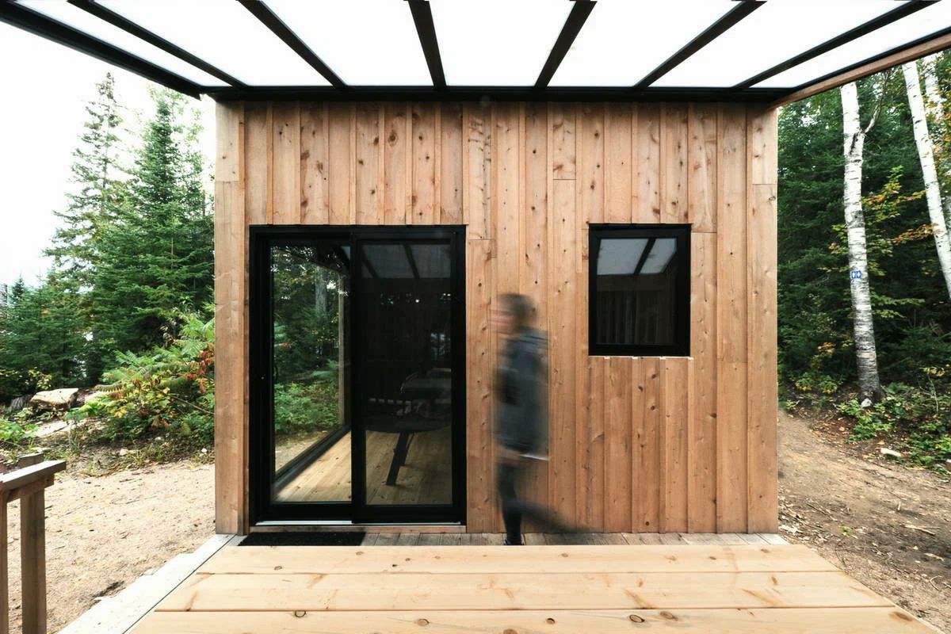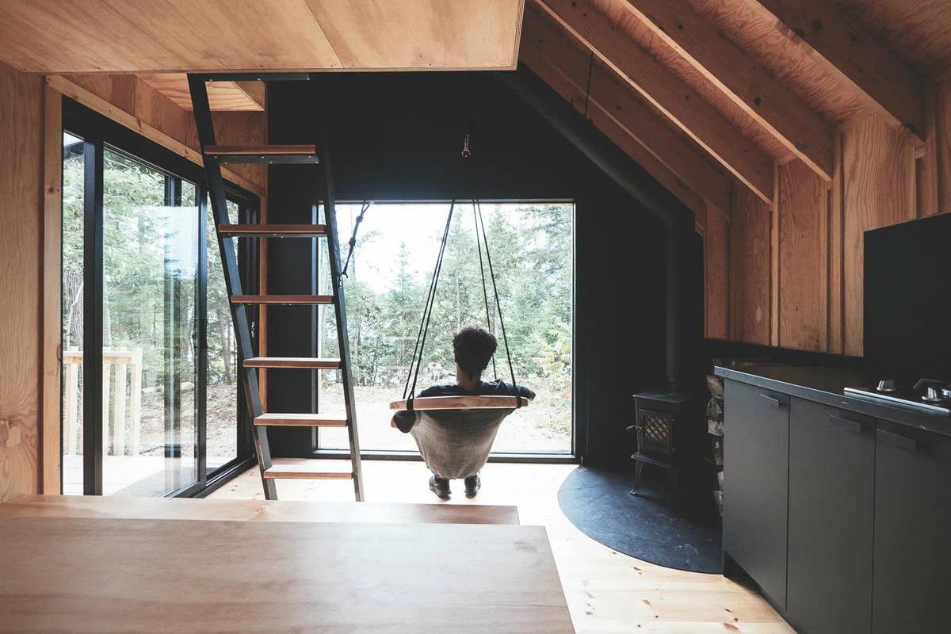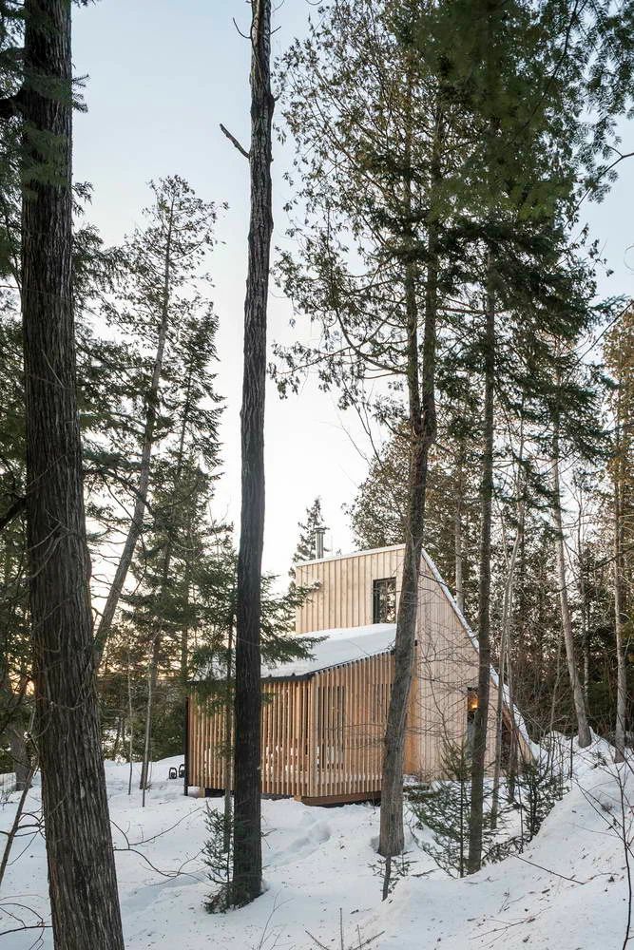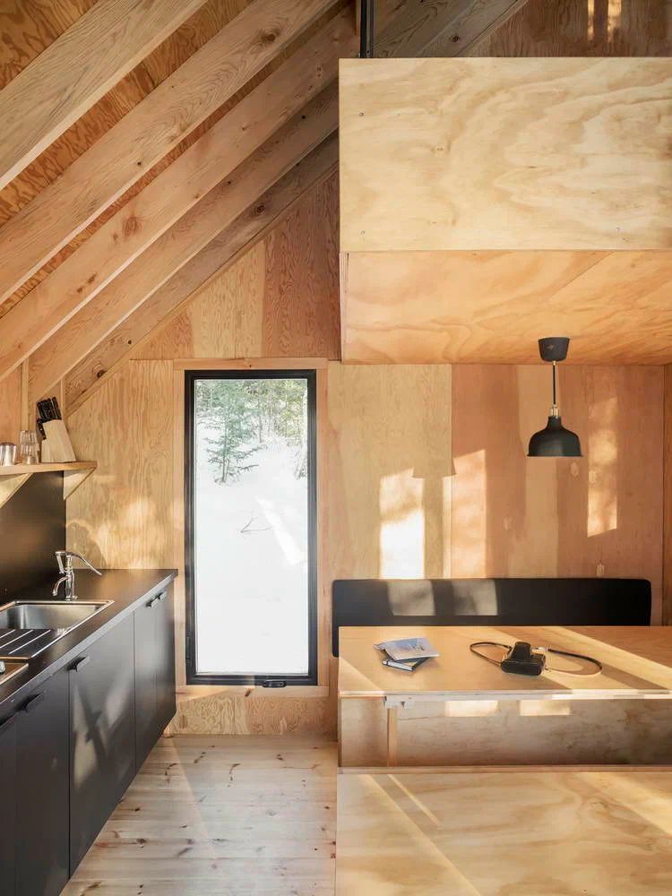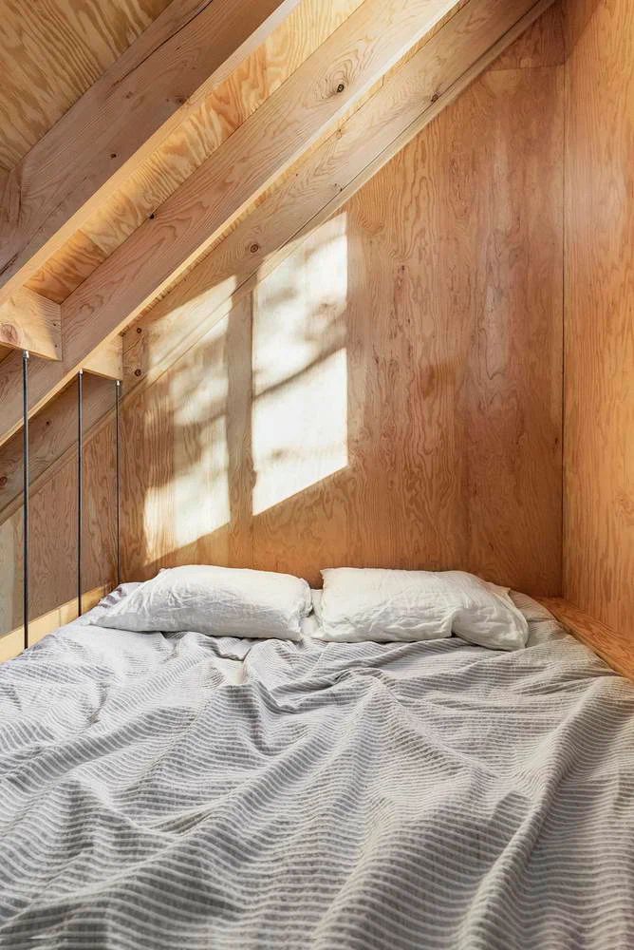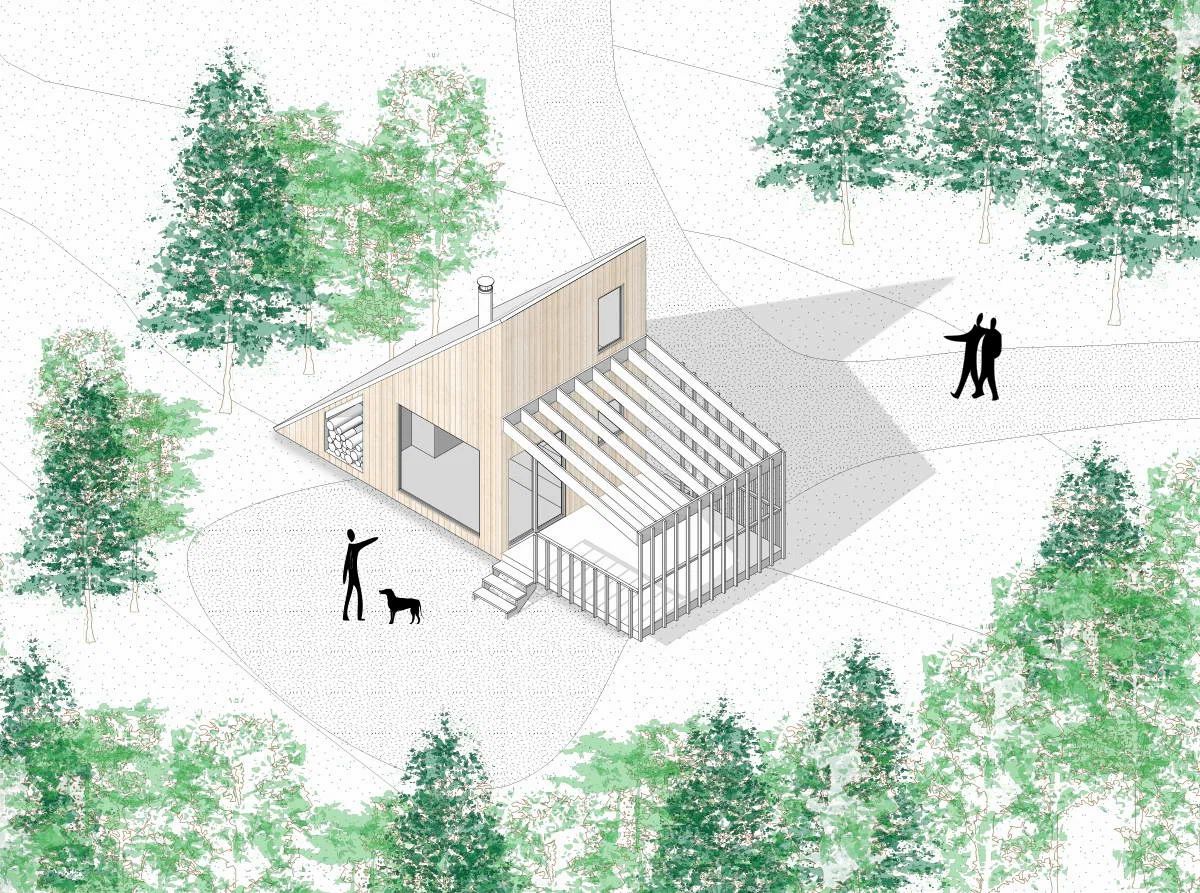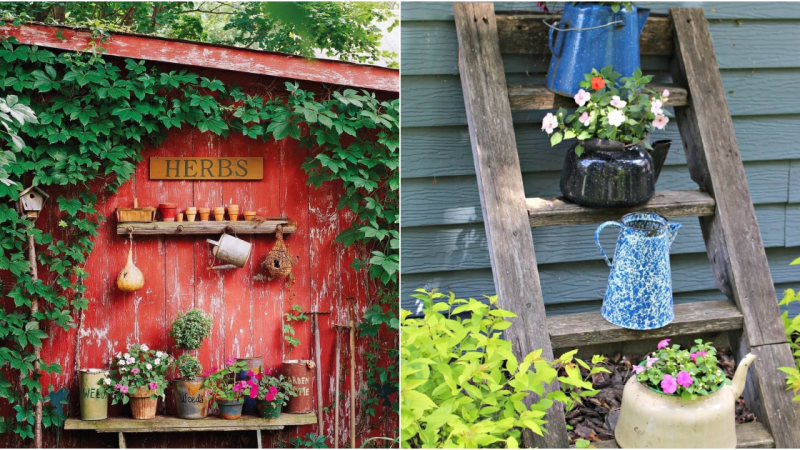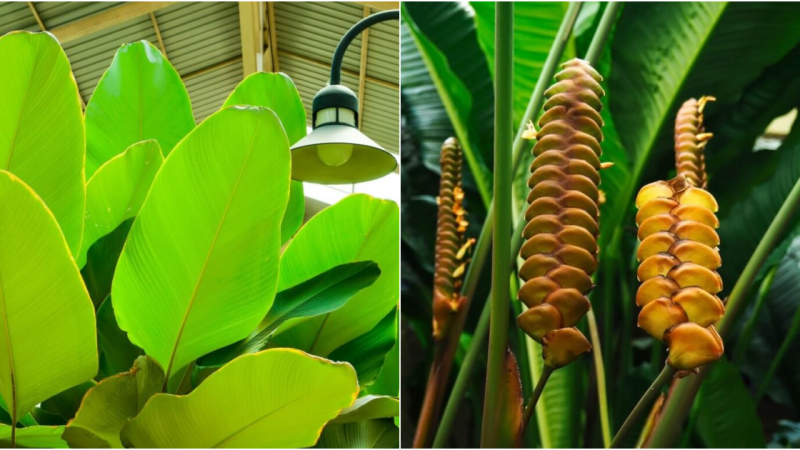The Simple Little House in Canada
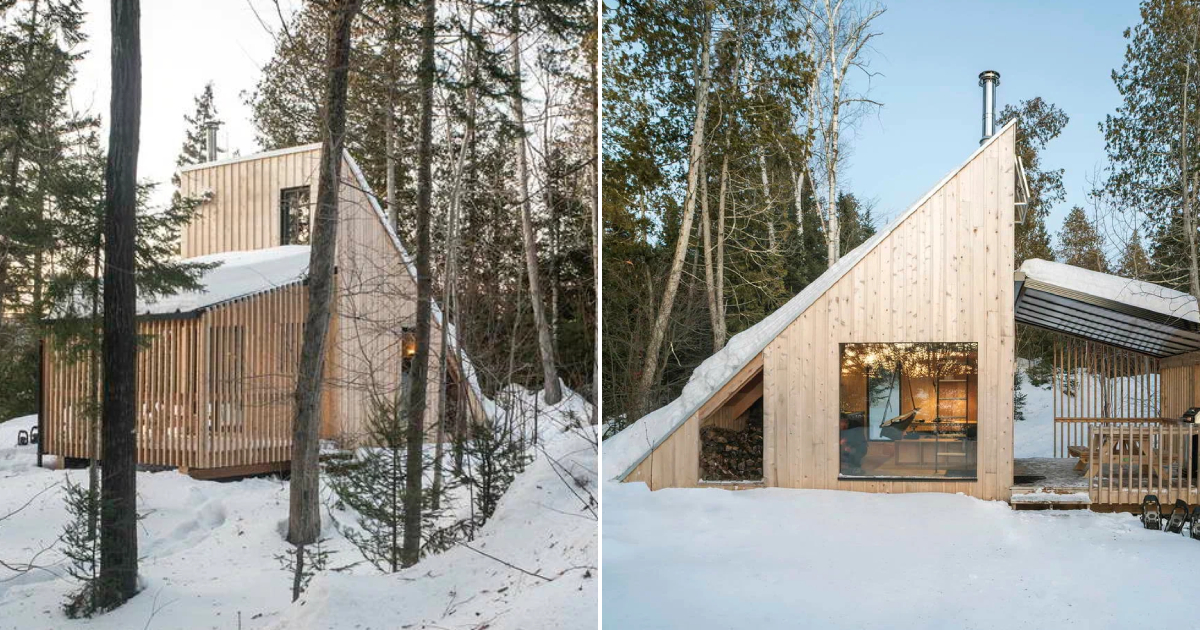
This micro shelter, covering less than 40 square meters, is located in a regional park north of Ottawa. With its triangular geometry, the house offers a fresh interpretation of the iconic A-frame structure popularized in North America in the 1950s.

For the architects, it was important to create a simple, almost sculptural structure that would provide functional and nature-oriented spaces.
The small self-sufficient building, capable of accommodating two to four guests, was constructed on-site by the L’Abri construction team. A trail leads to the micro shelter, situated a ten-minute walk from the registration area.
The interior spaces are minimal and flooded with natural light. The mini kitchen and a table that transforms into an additional bed occupy the ground floor.
A sloping staircase leads to the bed, suspended from the ceiling by steel rods. The focal point of the house is a large bay window that offers uninterrupted views of the forest and the reservoir below.
Adjacent to the main volume, the covered terrace becomes the perfect spot to continue enjoying the outdoors. The timeless steel roof spanning the length of the house pays homage to rural buildings from a different era. The exterior cladding, made of natural cedar boards and battens, will acquire a silvery hue over the years.
