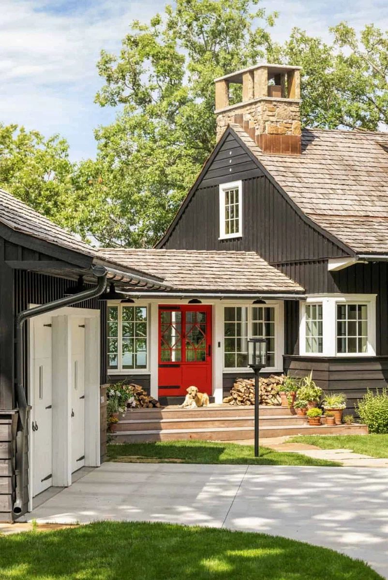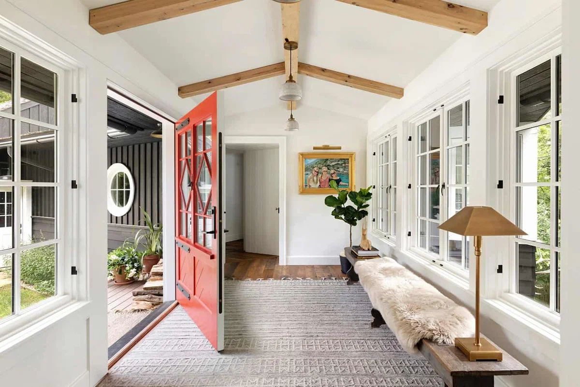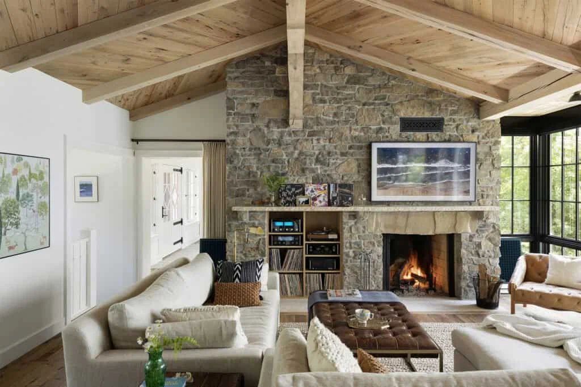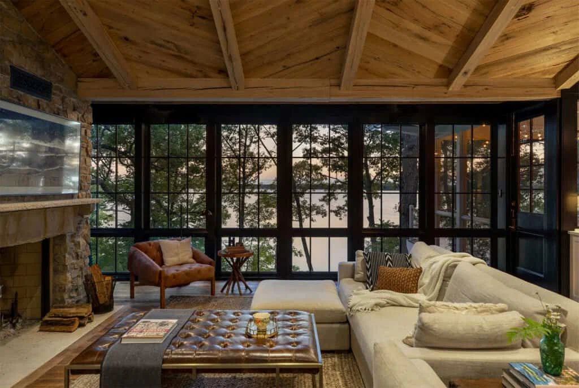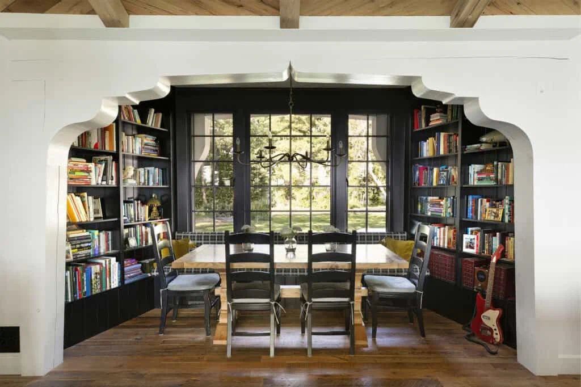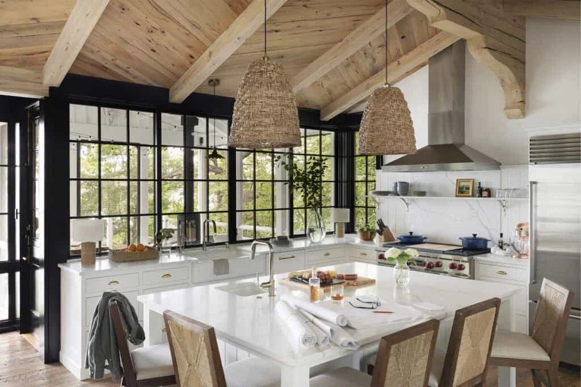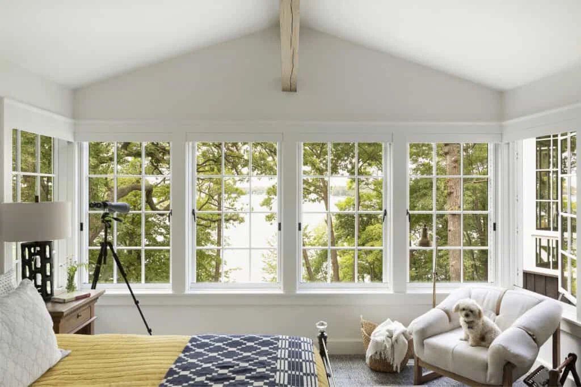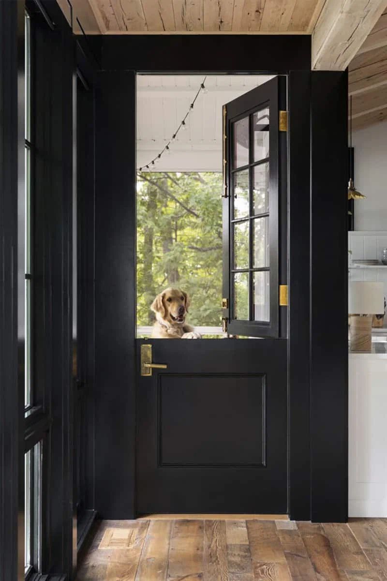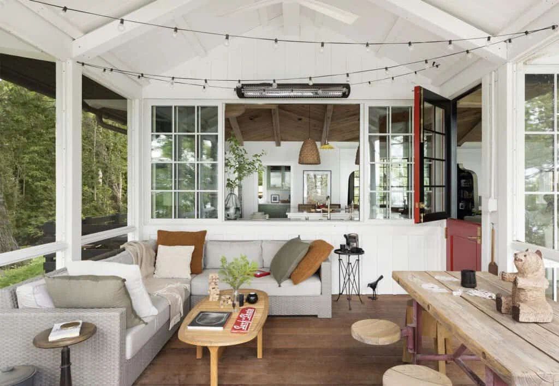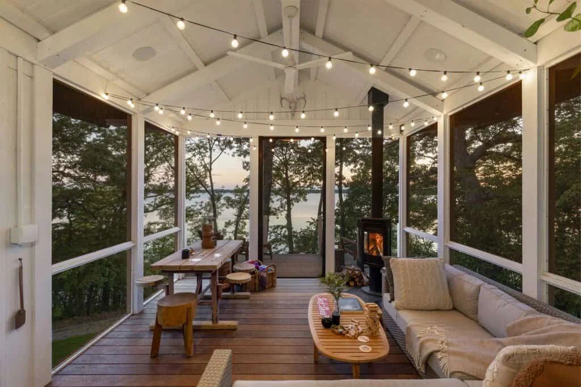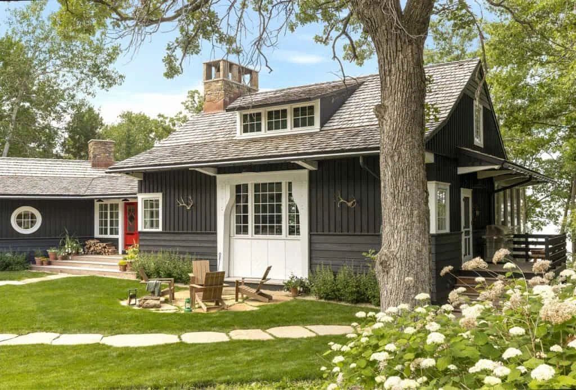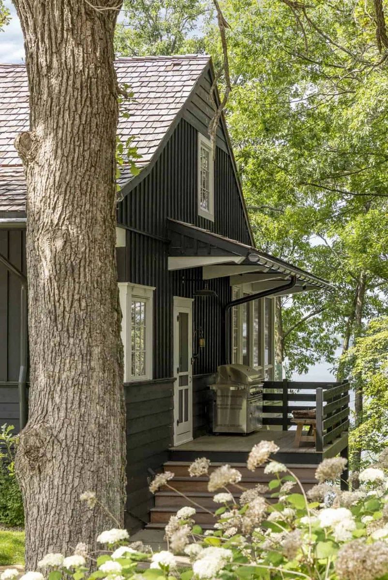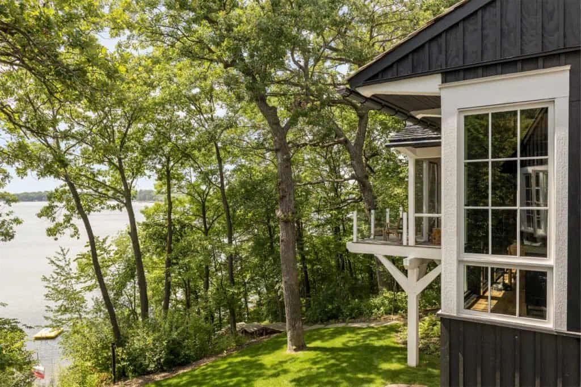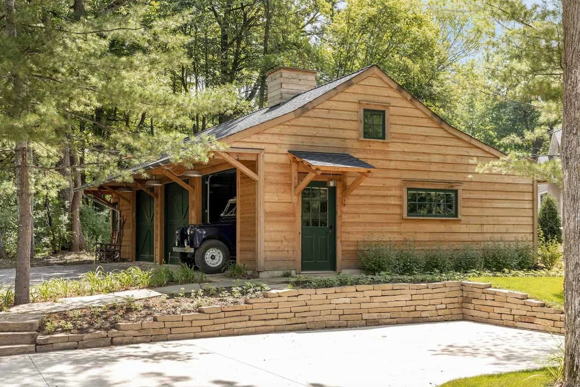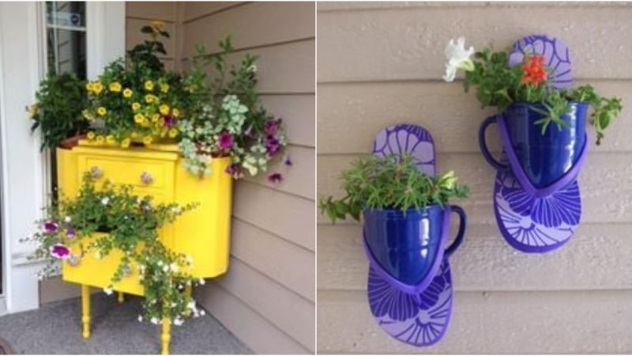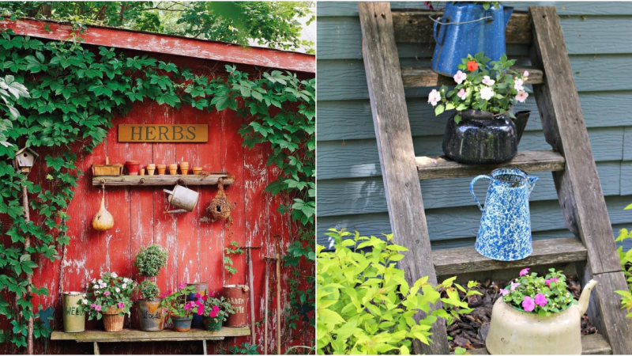For Fans of Scandinavian Style: A Cottage Nestled in An Oak Grove
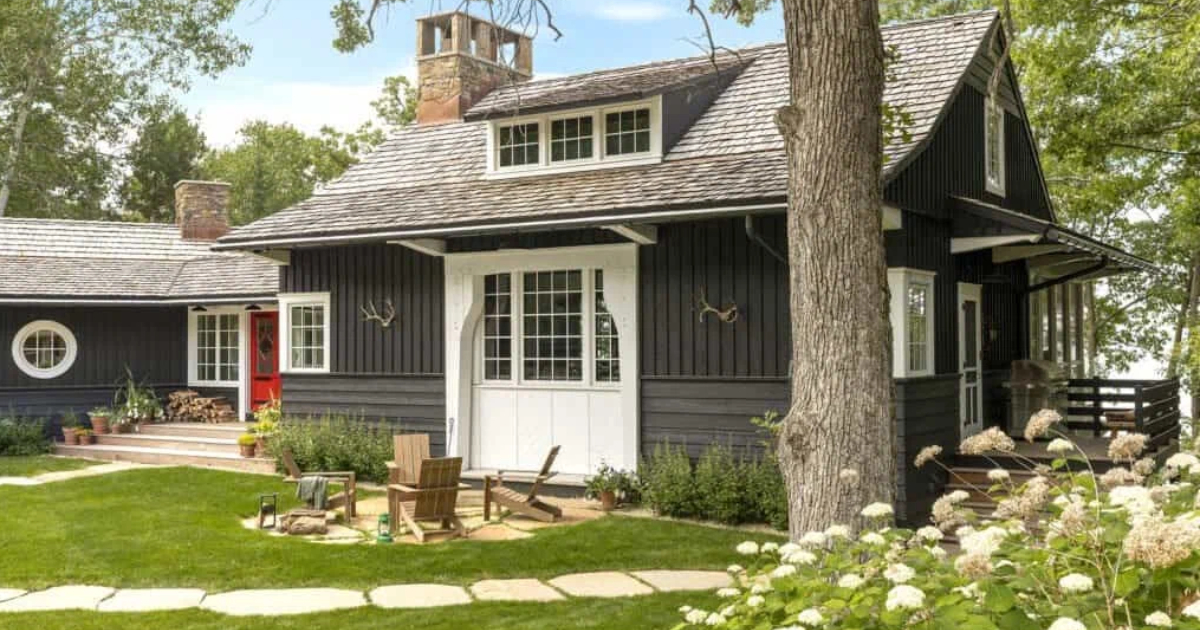
It is located on a 120-acre wooded plot with mature oaks and pines in Buffalo, Minnesota. The design of this residence is inspired by authentic Norwegian influences combined with nautical elements, as the lake is just 15 meters from the house, at the foot of a cliff.
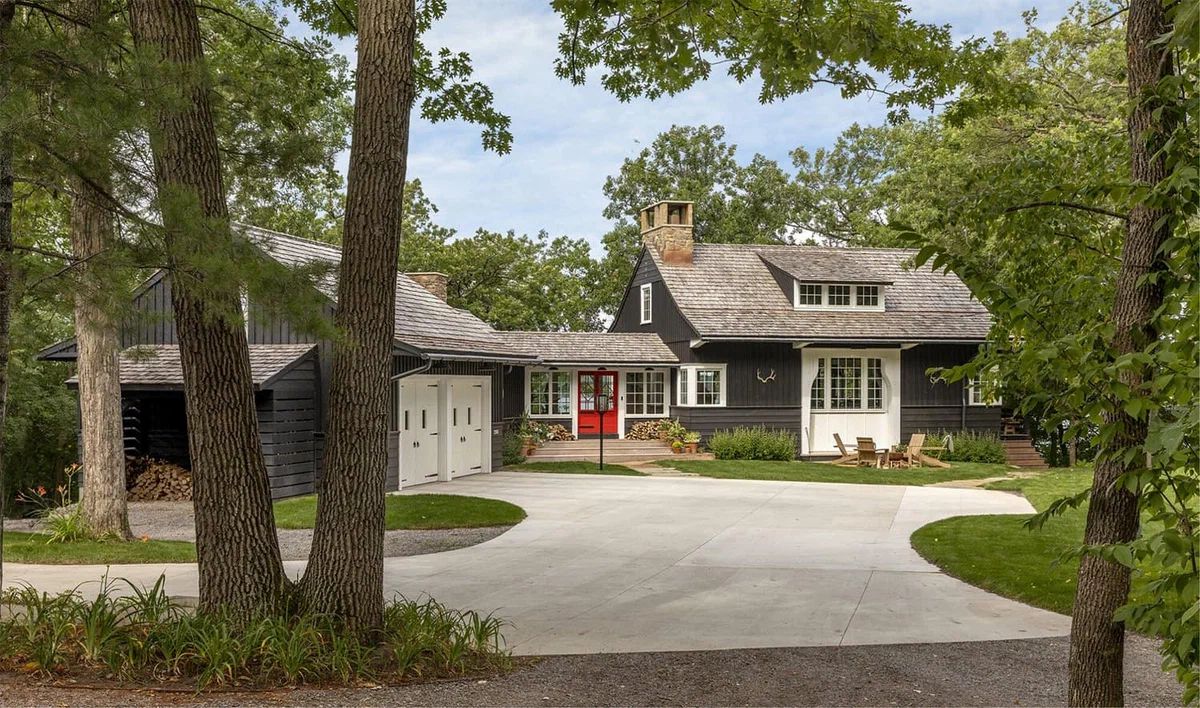
The living area of the cottage is 247 square meters and features 4 bedrooms and 3 bathrooms. Upon entering, you’ll discover a glazed entry corridor that connects the owner’s suite with the main living spaces. This area includes a series of French doors and a 1.5-meter-wide front door that allows the cottage to open up to the refreshing breeze coming from the lake.
In this Scandinavian lake cottage, there is a welcoming hallway that beautifully connects the private and public wings of the house. The vaulted wooden ceiling is adorned with handmade clay pendants—just one of the many unique details found throughout the home. We particularly love the screened porch, which is connected to the kitchen through a pass-through window, making it an ideal spot for entertainment.
Beneath a row of French doors sits an antique French bistro bench, draped with sheepskin.
The living room features a grand floor-to-ceiling fireplace. The ceiling itself is crafted using reclaimed white oak planks.
From the living room, as well as most rooms in the house, there is a luxurious view of the lake and surroundings.
The dining alcove takes inspiration from cozy Irish nooks and is complemented by a banquet bench and built-in bookshelves.
The kitchen has a glass wall above the sink that opens to the screened porch, providing easy access and an optimal view of the lake.
The white wall finish is characteristic of Scandinavian interiors, visually expanding the master bedroom space and creating a sense of lightness.
A custom-made double door leads to the porch.
And here’s the heart of the home—the screened porch, boasting an expansive glass wall that opens to the kitchen.
Within this space is a three-sided Norwegian wood-burning stove, visible from the porch, as well as a large console balcony.
The dining room windows are set into a hand-carved niche with wooden trim.
Just off the kitchen, a door opens to a covered barbecue area with a splendid view of the surrounding nature.
The porch was designed using a wooden floor frame, wall posts, and wooden supports.
There is also a detached garage on the property, clad in historic siding and featuring custom-made garage doors and windows, painted in green. Corner windows facing the street bring in light and provide views of the forest for the relaxation area.
